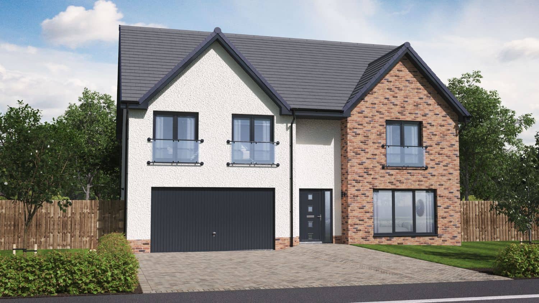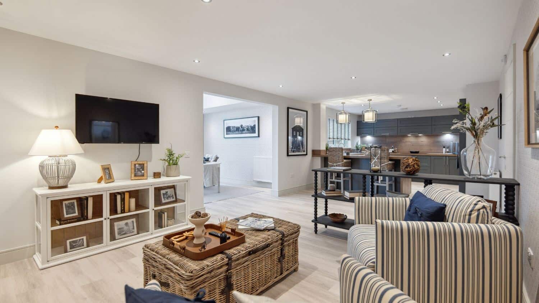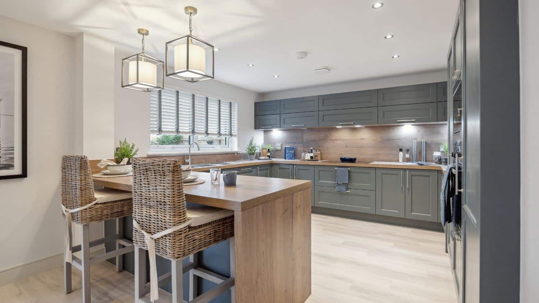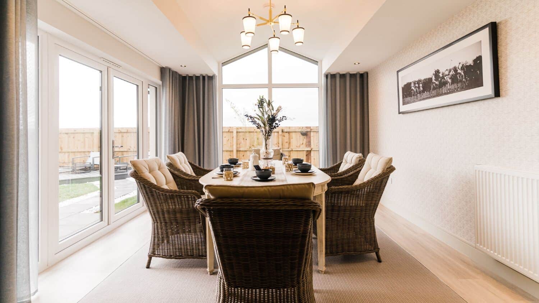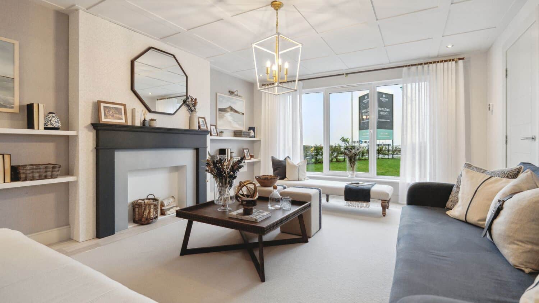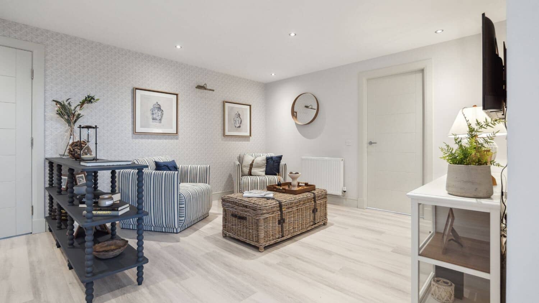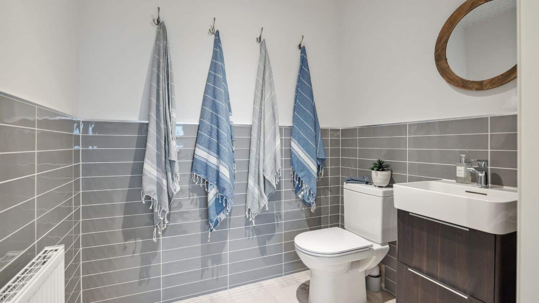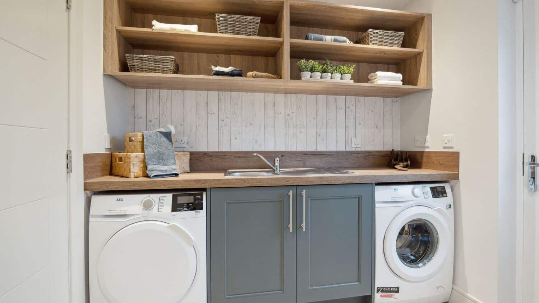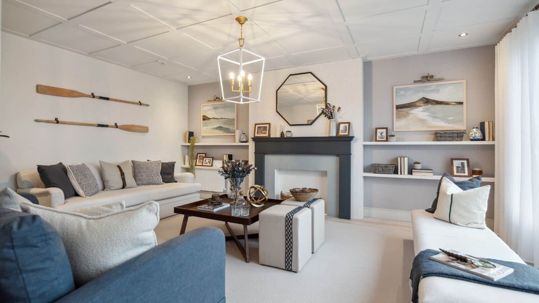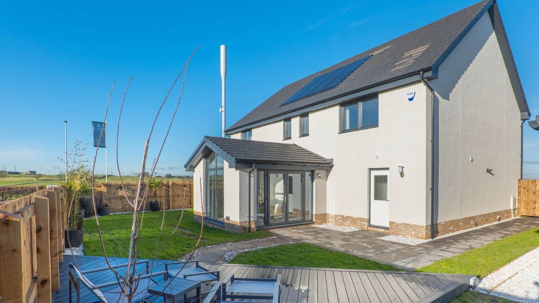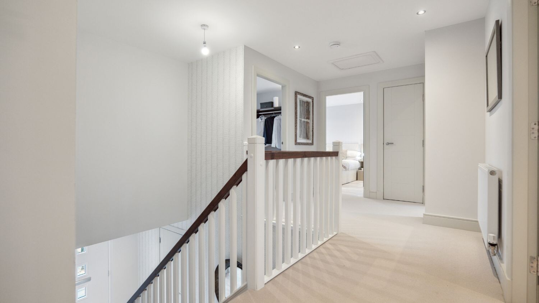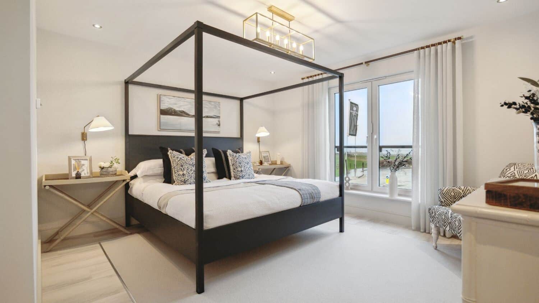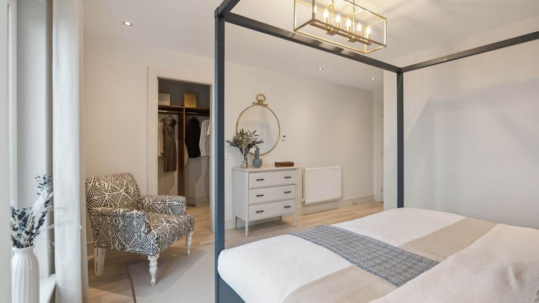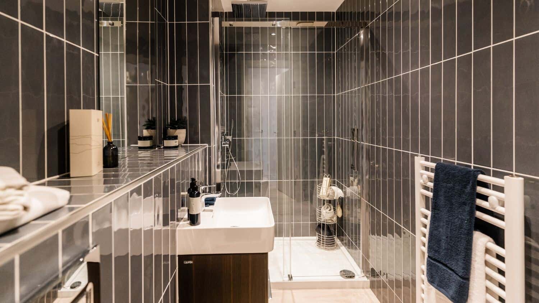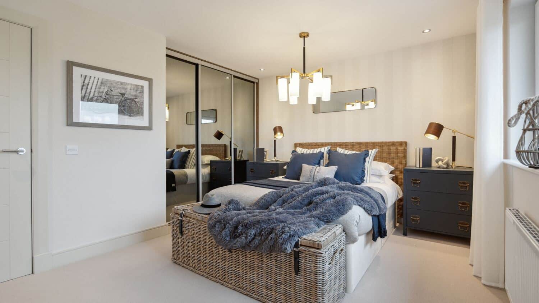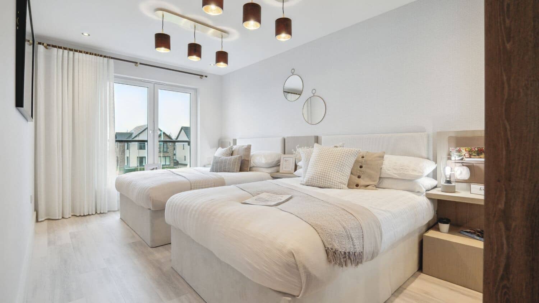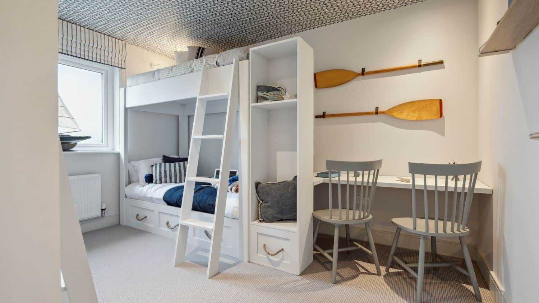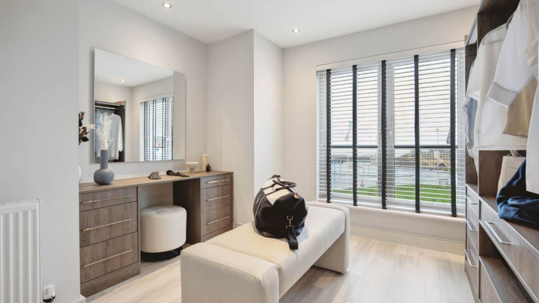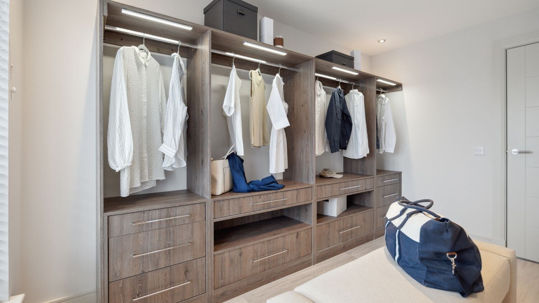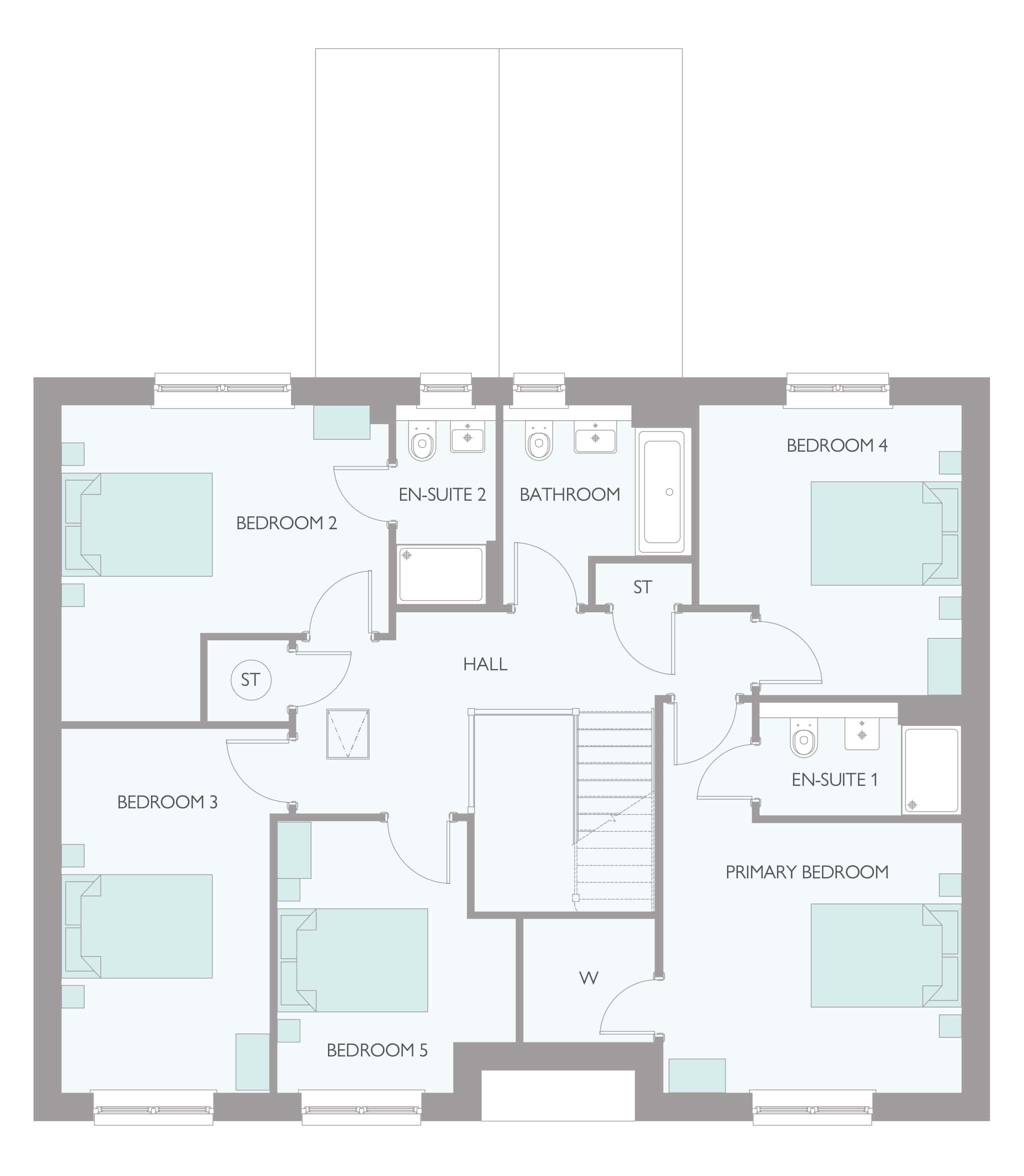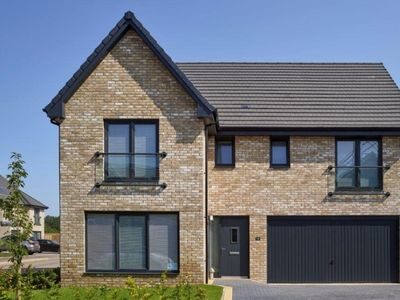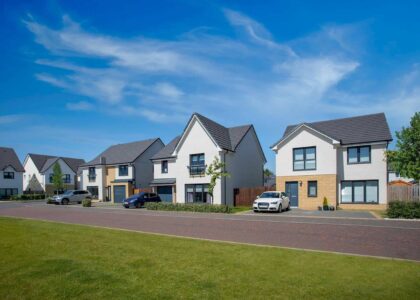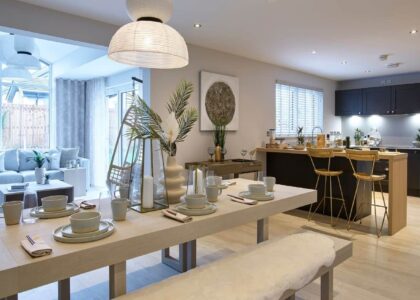Plot 4
Mitchell Garden Room - £545,995
5 Bedroom Detached Home with Integral Double Garage
The Mitchell Garden Room is a striking detached 5-bedroom family home and with over 2,100 square feet of space, plus an integral double garage, there is plenty of room to make this home truly yours.
The downstairs space comprises a light and spacious open plan kitchen and dining area which leads into the garden room, with striking cathedral style windows and vaulted ceiling, overlooking the garden. This large, open space featuring a designer kitchen and quality integrated appliances, provides the perfect space for flexibility according to your lifestyle. Downstairs also features a separate spacious living room with large picture windows, utility room, WC and double integrated garage, accessible from the hallway.
Upstairs, there are five beautiful double bedrooms including the primary bedroom with a large walk-in wardrobe and en-suite bathroom, the second bedroom also featuring an en-suite, and a family bathroom. The fifth bedroom would lend itself well as a private study - perfect for working from home.
Tenure: Freehold Council Tax Band: TBC Management Charge: TBC EPC Rating: TBC
How would you like to share this?
Key Information
- 2,193 square feet of living space
- Double storey, galleried entrance hallway
- Designer kitchen/dining room with integrated appliances
- Garden room with cathedral window, vaulted ceiling and French doors into the garden
- Generous living room with feature windows
- 5 double bedrooms
- Primary bedroom with en-suite and walk-in wardrobe
- Integral double garage
- Designed to be energy efficient to lower your bills
FLOOR PLANS - Mitchell Garden Room
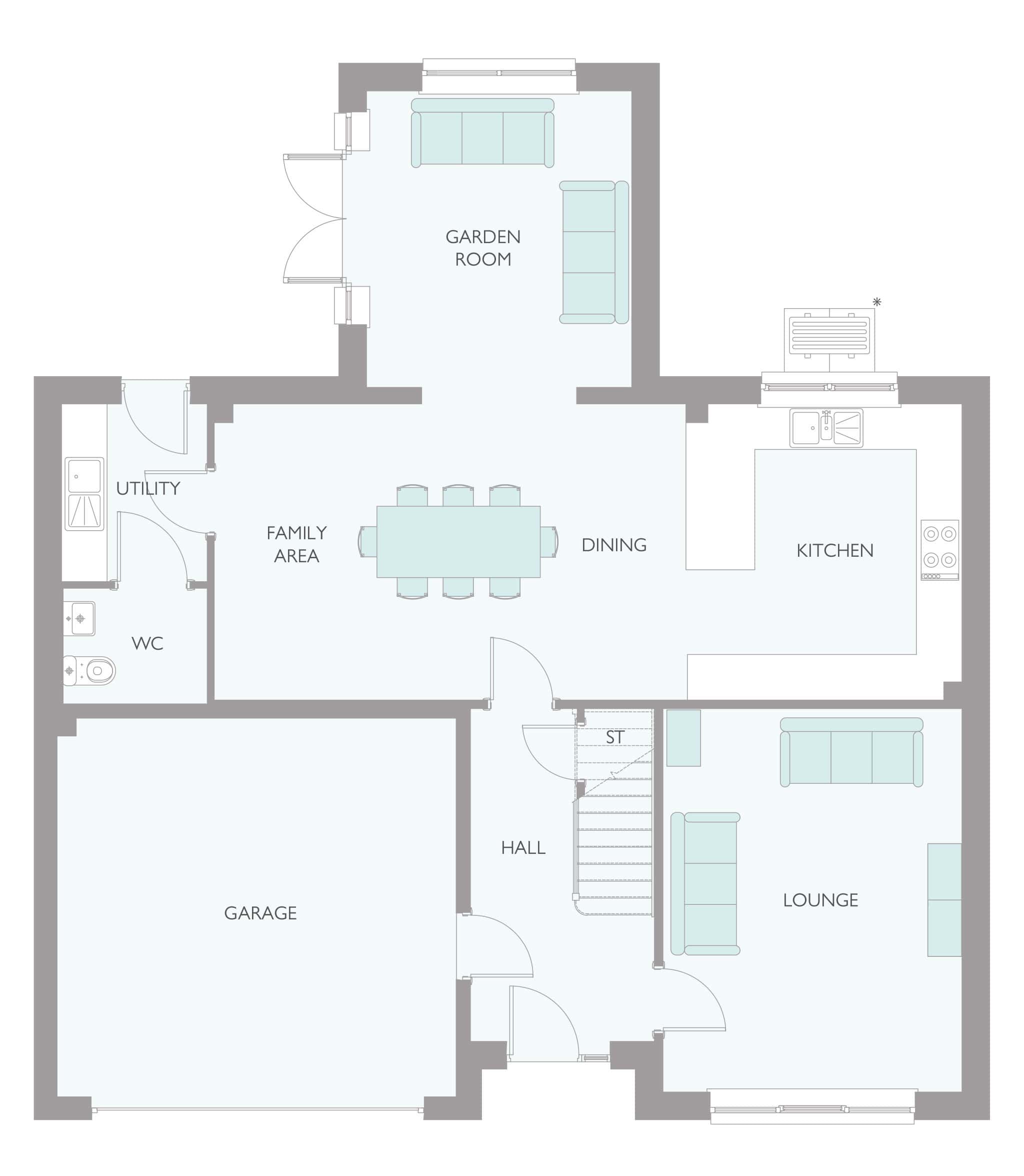
Dimensions - Ground Floor
| ROOM | METRIC (mm) | IMPERIAL (Ft & In) |
|---|---|---|
| Lounge | 5088 x 3963 | 16ft 8in x 13ft 0in |
| Kitchen | 3924 x 3663 | 12ft 10in x 12ft 0in |
| Dining/Family | 6263 x 3924 | 20ft 7in x 12ft 10in |
| Garden Room | 3934 x 3513 | 12ft 11in x 11ft 6in |
| Utility | 2349 x 1924 | 7ft 8in x 6ft 4in |
| WC | 1906 x 1525 | 6ft 3in x 5ft 0in |
TOTAL AREA: 2,193 sqft.
DEVELOPMENT PLAN
- SHOW:
- All
- Available
- Reserved
- Sold
- Coming Soon
Click to enlarge
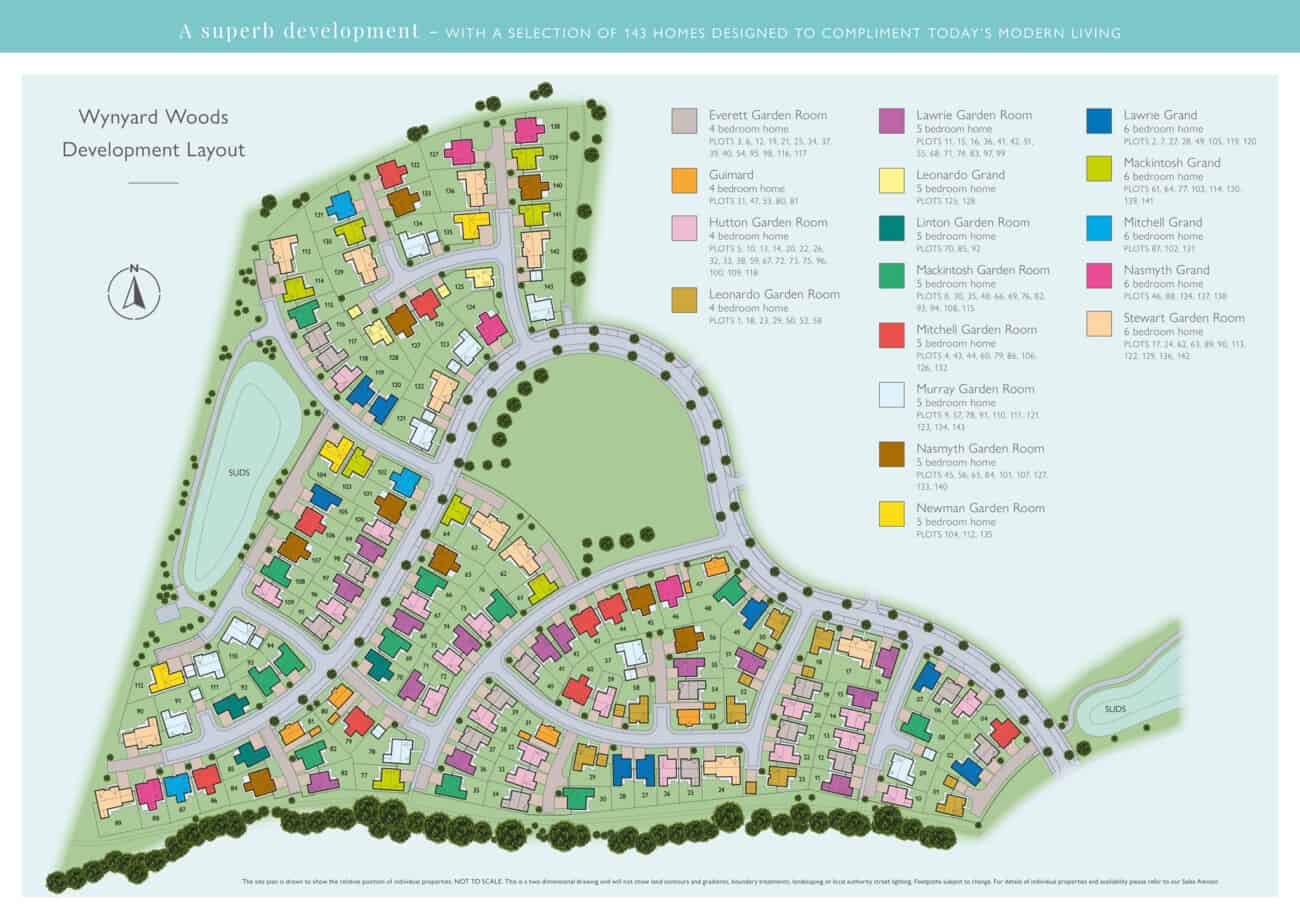
THE ROBERTSON STANDARD
GET IN TOUCH
TALK TO US
Call or send an enquiry to our team to make your personalised one-to-one appointment.
CALL US
VISIT US
Please find our sales and marketing suite opening hours below. PLEASE NOTE: Our Sales & Marketing suite will be closed until Monday 2nd September.
- monday10.30am - 5.30pm
- tuesdayClosed
- wednesdayClosed
- thursday10.30am - 5.30pm
- friday10.30am - 5.30pm
- saturday10.30am - 5.30pm
- sunday10.30am - 5.30pm
