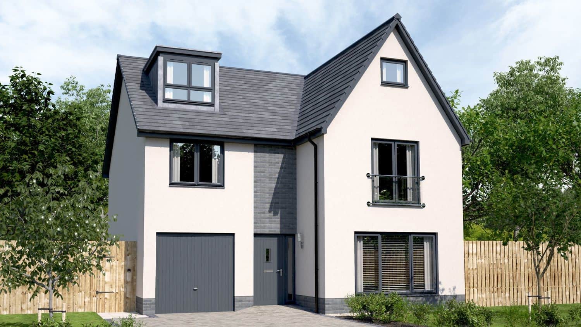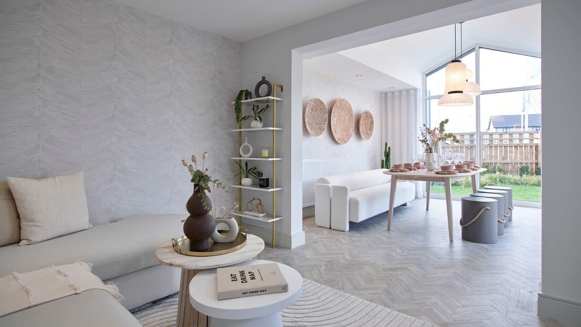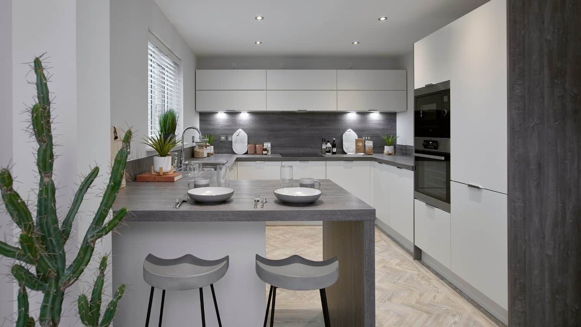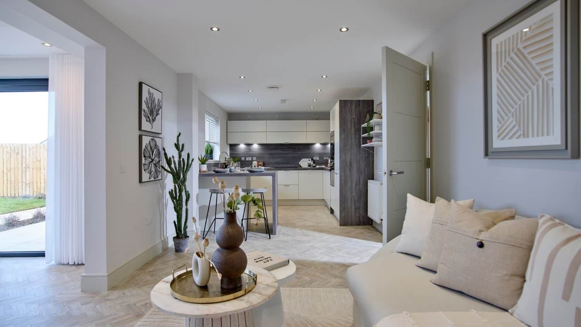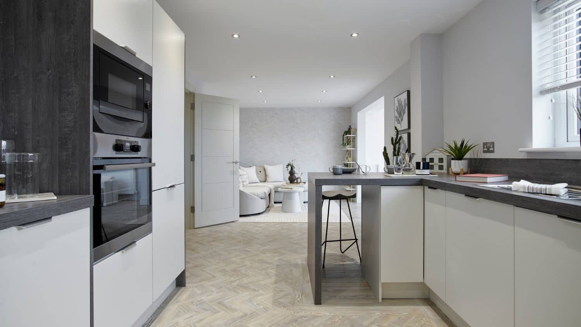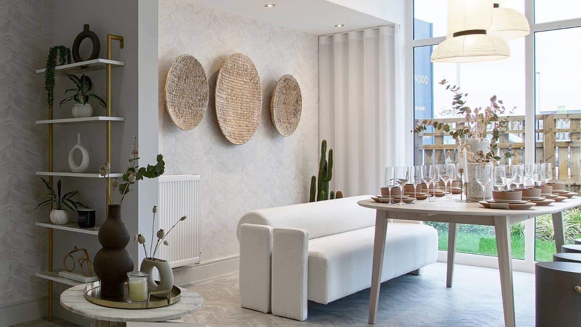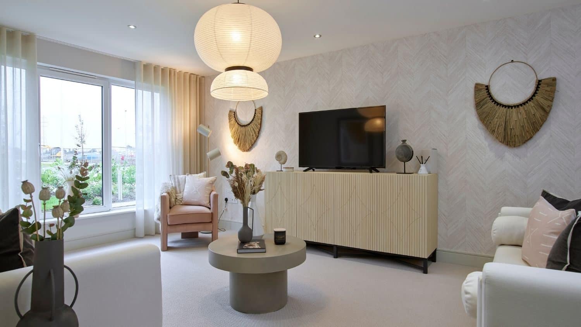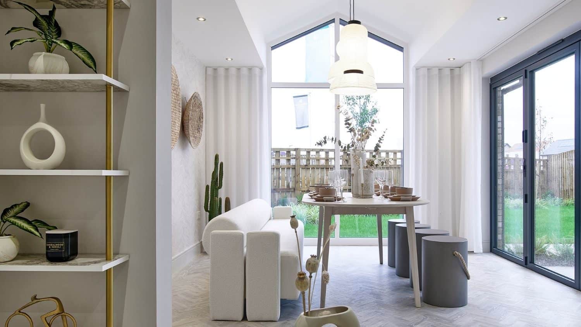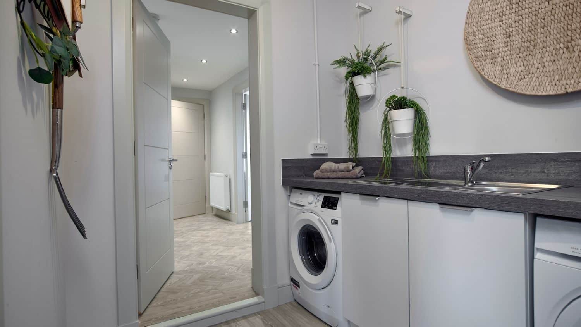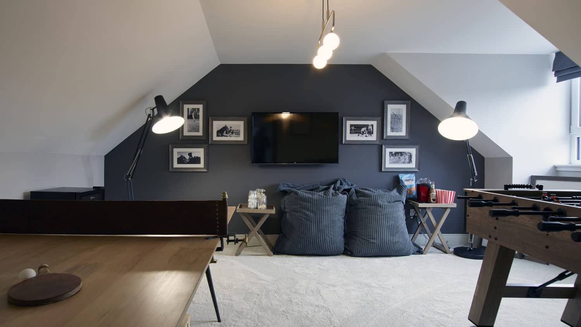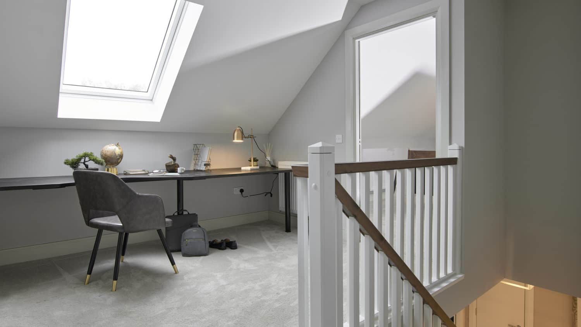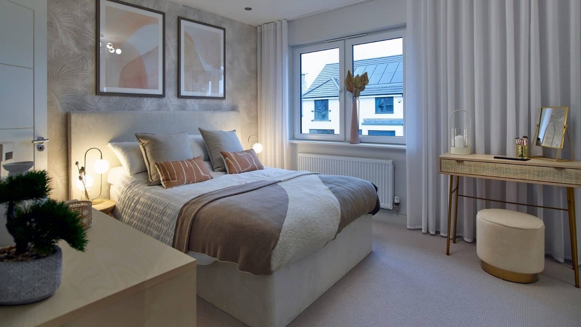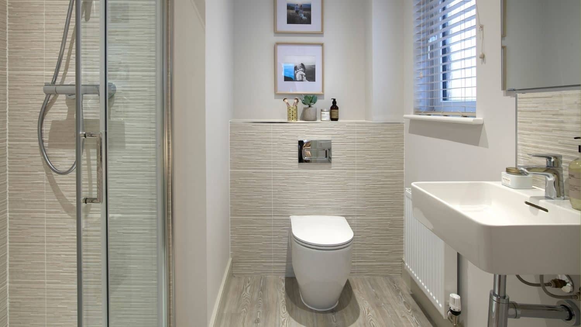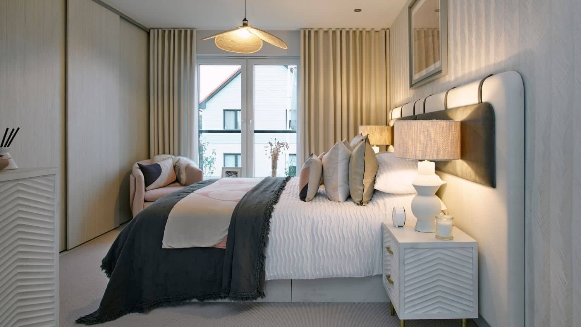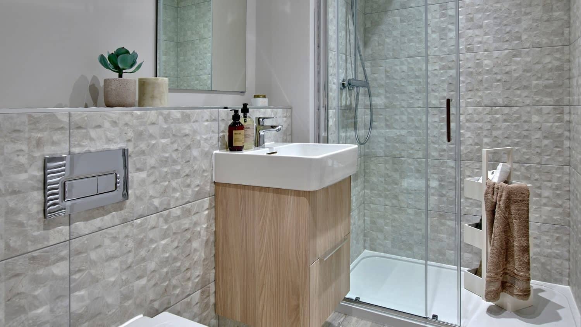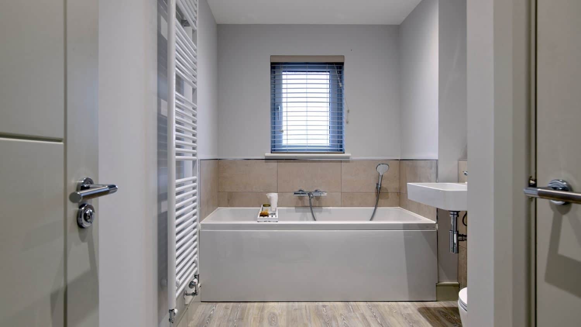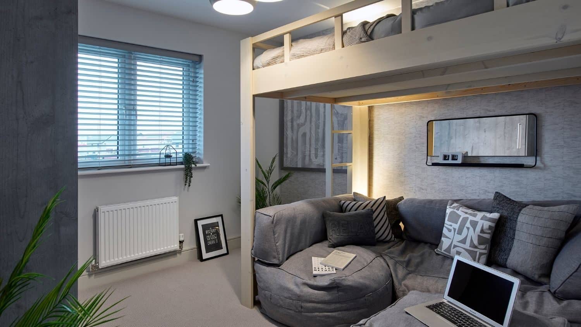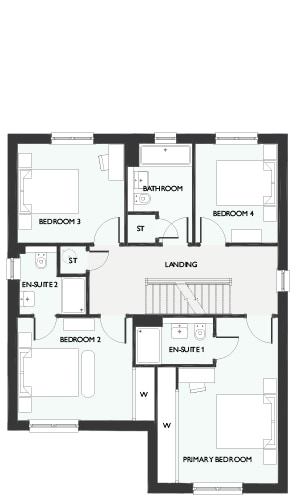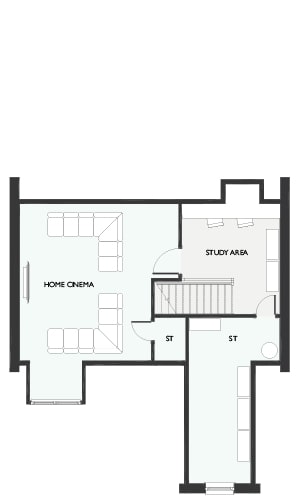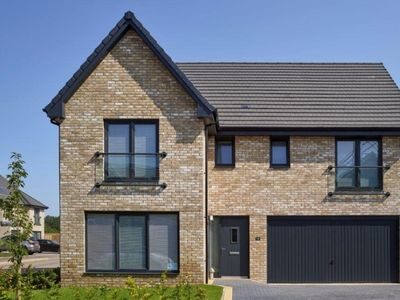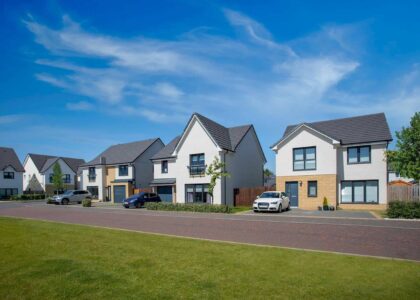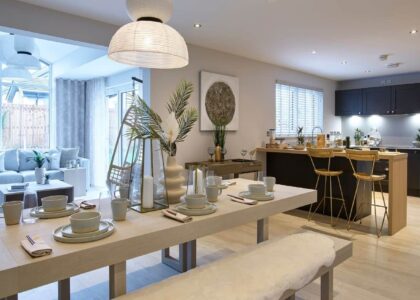£6,000 WORTH OF UPGRADES INCLUDED!
Plot 056 Hutton Grand
Luxury 4 bedroom home £755,000
Plot 56
Hutton Grand - £755,000
4 Bedroom Detached Home with Integral Garage
The Hutton Grand is a 4-bedroom detached family home offering 2,341 square feet of living space over three floors and an integrated garage.
The light and spacious entrance hallway, with stairs tucked away from view, give a feeling of grandeur upon entry. Downstairs there is a light and expansive open plan designer kitchen and dining area, leading through to the statement garden room with cathedral style windows and access to the garden through Bifold doors – perfect for flexibility around the way you live. This large, open space features a designer kitchen and quality integrated appliances, providing the perfect space to dine, entertain and relax – great for family gatherings.
Down the hall from the kitchen and dining area is a separate, generously-sized living room which can be closed off from the rest of the home – great for cosy evenings in.
Within the integrated garage, there is a separate utility space – ideal for washing your cars, bikes or dogs! This separate space also means any noisy washing machine sounds can be kept at bay from the main home. Downstairs also features a WC.
To the first floor, there are four bedrooms, the primary bedroom offers double fitted wardrobes and en-suite with double shower, and bedroom two also features private en-suite facilities. This floor also features a family-sized bathroom.
The second floor lends itself to a breakout space for a home cinema or gym. It also offers huge, additional storage space and room for a home office or study space on the generous landing.
Tenure: Freehold Council Tax Band: TBC Management Charge: TBC EPC Rating: TBC
How would you like to share this?
Key Information
- £6,000 WORTH OF UPGRADES INCLUDED!
- 2,341 square feet of living space
- Grand open entrance hallway
- Huge, open plan kitchen/dining room/garden room for entertaining
- Garden room with cathedral windows – adaptable space for study / snug / dining area
- Formal lounge with floor to ceiling feature windows
- Four double bedrooms
- Primary bedroom and bedroom 2 both feature en-suites and fitted wardrobes
- Versatile second floor for gym/cinema/games room
- Integral garage with utility area
FLOOR PLANS - Hutton Grand
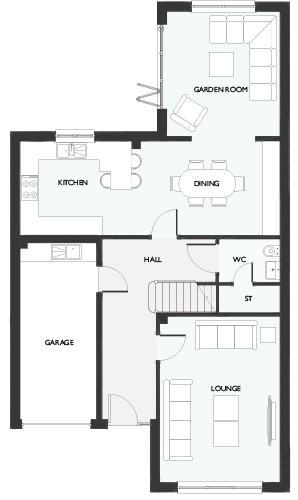
Dimensions - GROUND FLOOR
| ROOM | METRIC (mm) | IMPERIAL (Ft & In) |
|---|---|---|
| Lounge | 5322 x 3864 | 17ft 6in x 12ft 8in |
| Kitchen | 3570 x 3016 | 11ft 9in x 9ft 11in |
| Dining | 4794 x 3016 | 15ft 9in x 9ft 11in |
| Garden Room | 3996 x 3639 | 13ft 1in x 11ft 11in |
| WC | 1947 x 1391 | 6ft 5in x 4ft 7in |
TOTAL AREA: 2,341 sqft.
DEVELOPMENT PLAN
- SHOW:
- All
- Available
- Reserved
- Sold
- Coming Soon
Click to enlarge
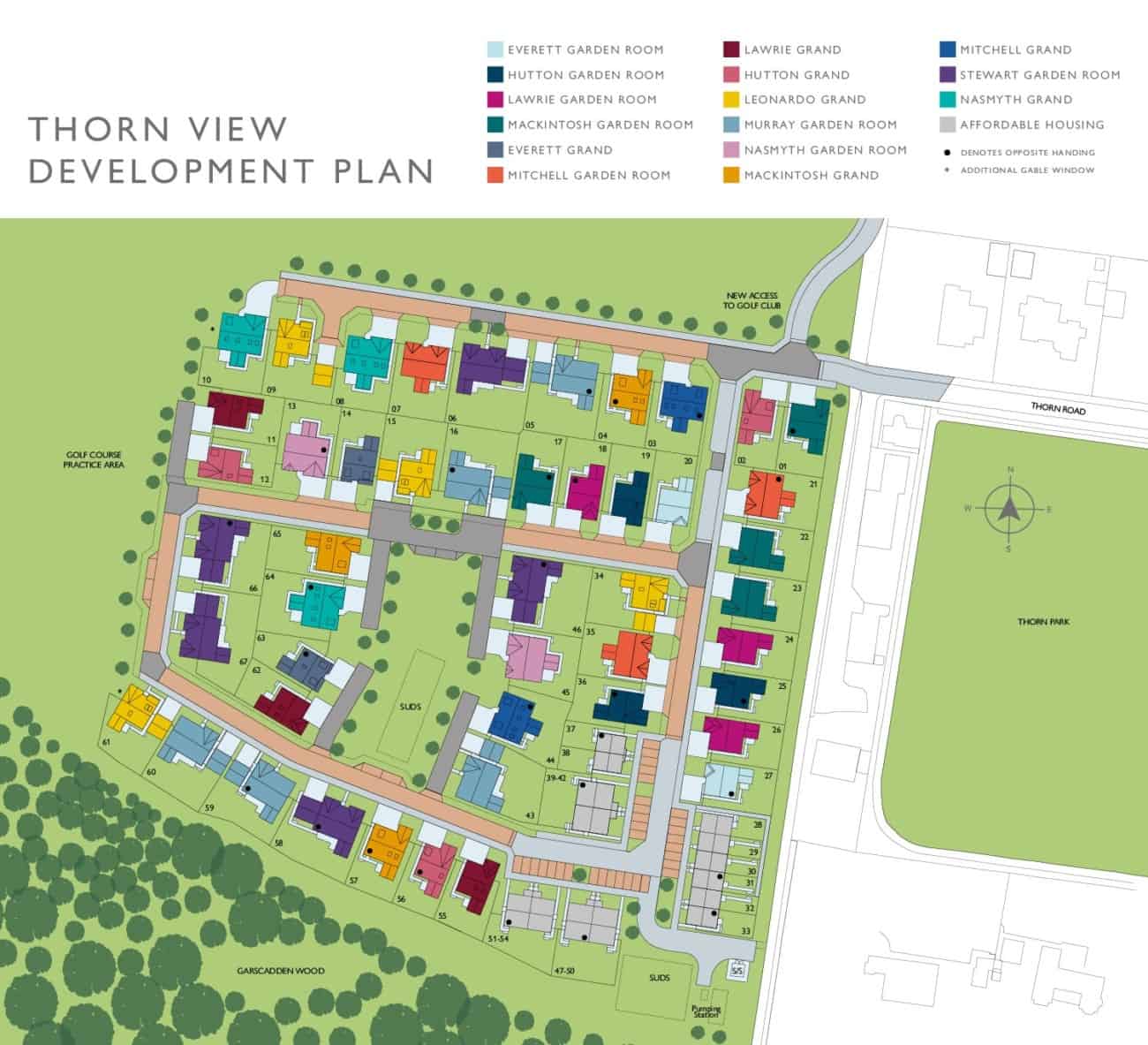
THE ROBERTSON STANDARD
GET IN TOUCH
TALK TO US
Call, live chat or send an enquiry to our team to make your personalised one-to-one appointment.
LIVE CHAT
VISIT US
Please find our sales and marketing suite opening hours below.
- monday10.30am - 5.30pm
- tuesdayClosed
- wednesdayClosed
- thursday10.30am - 5.30pm
- friday10.30am - 5.30pm
- saturday10.30am - 5.30pm
- sunday10.30am - 5.30pm
