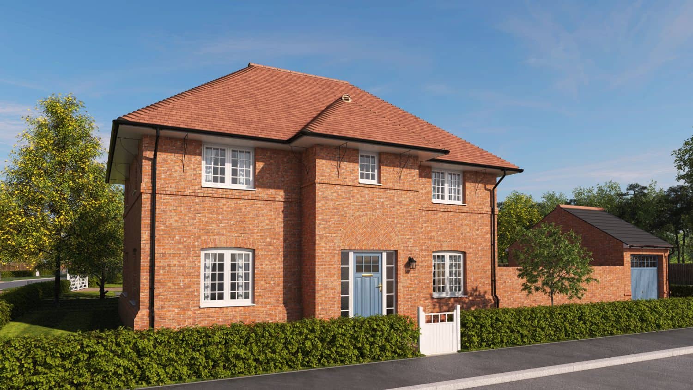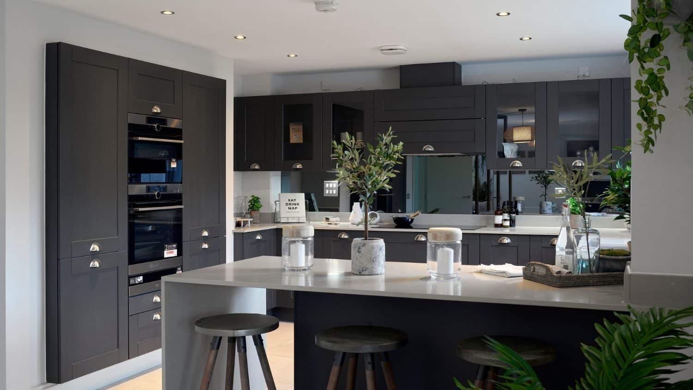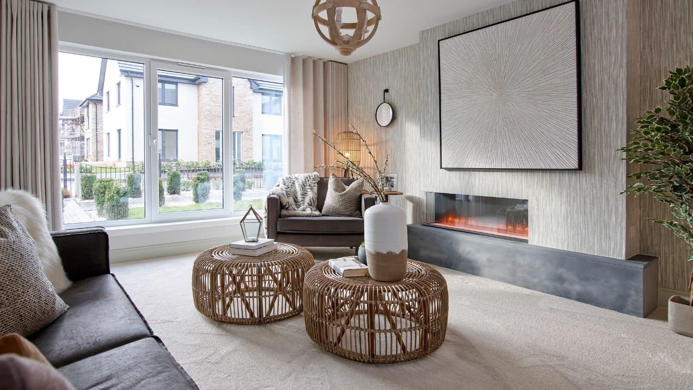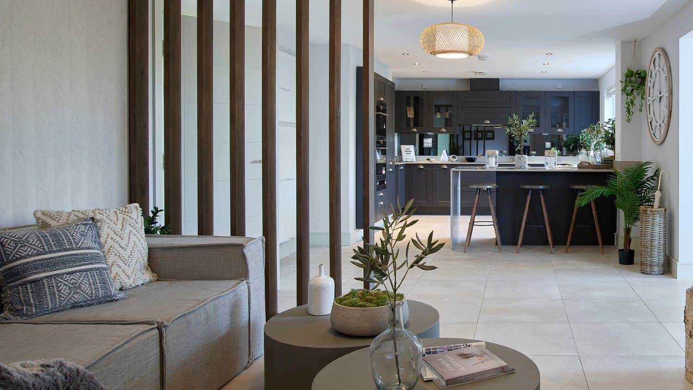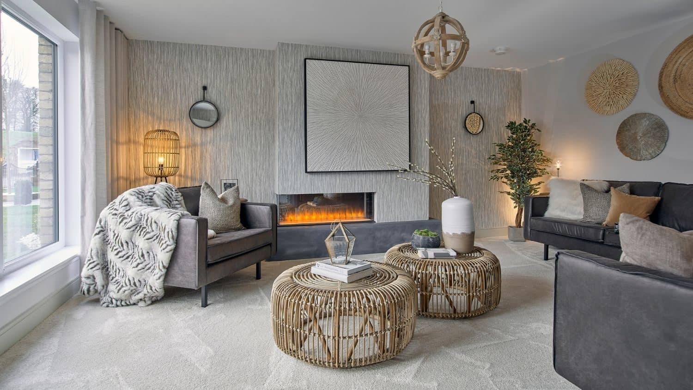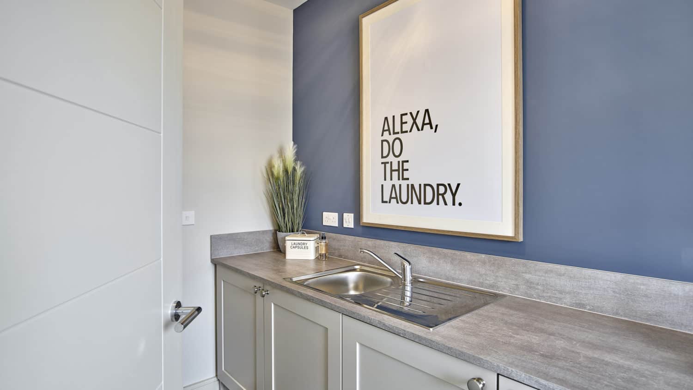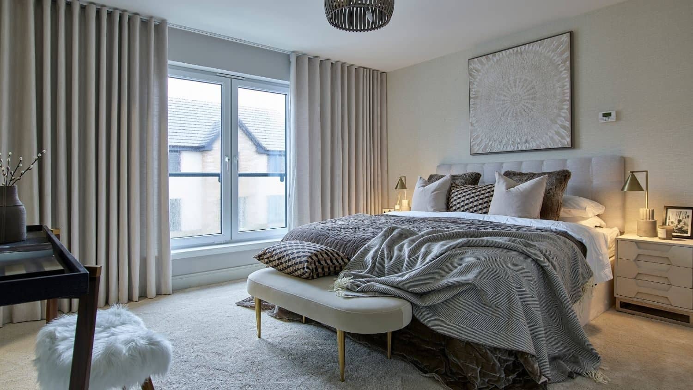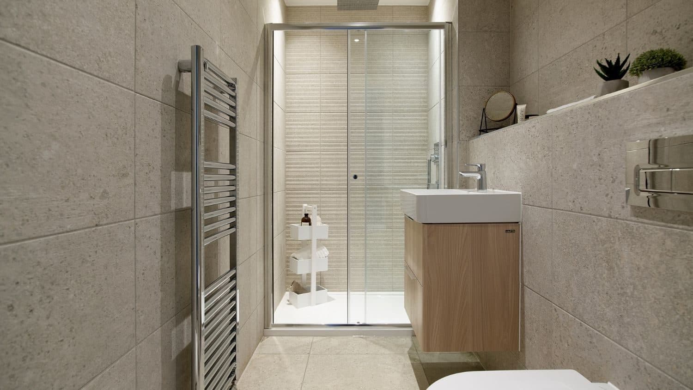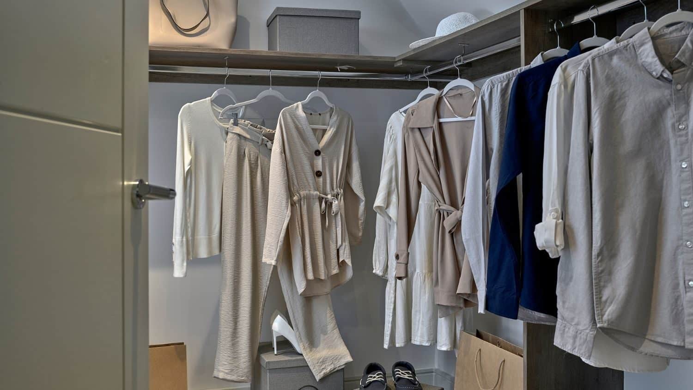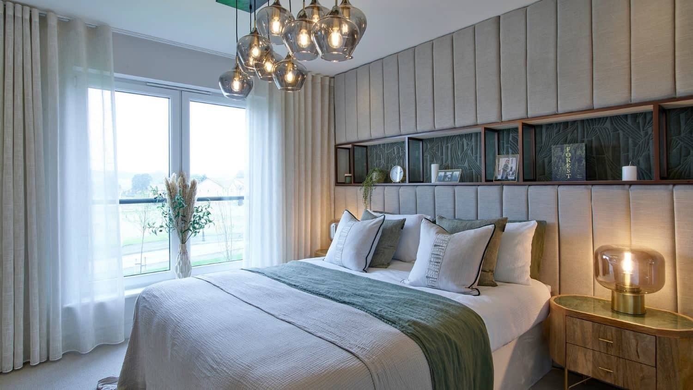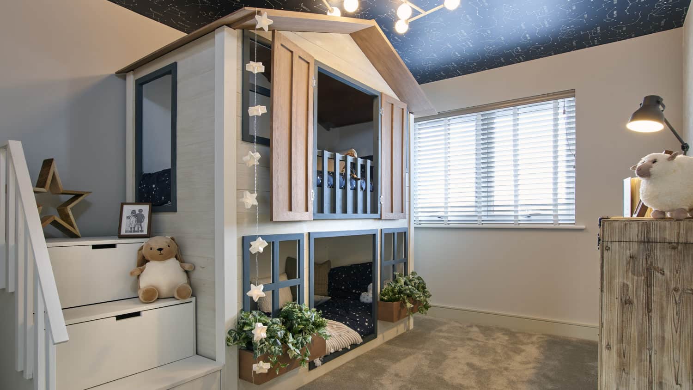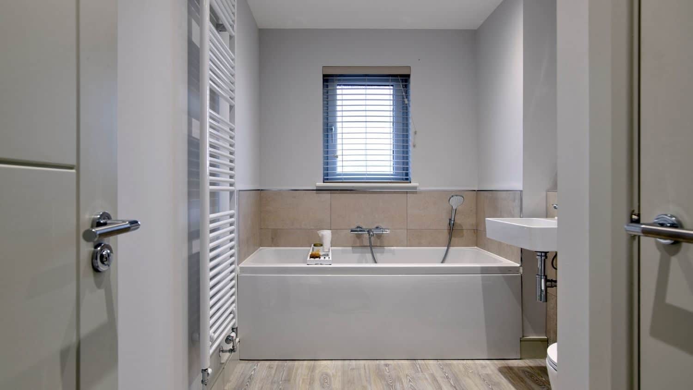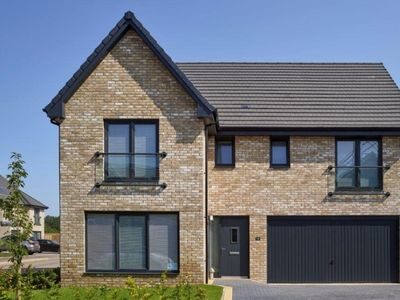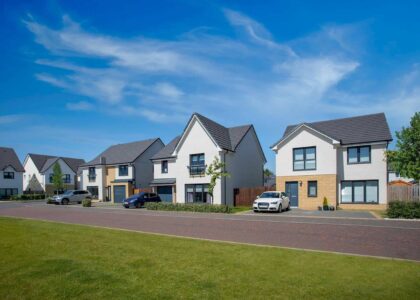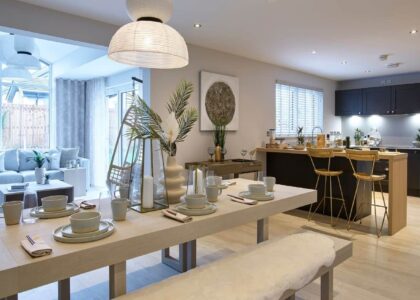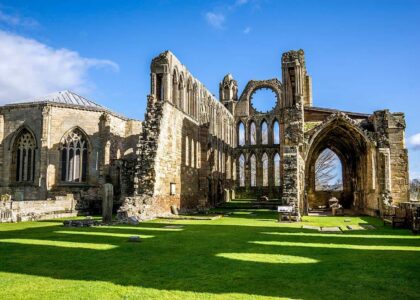Plot 28
Guimard - £487,995
4 Bedroom Detached Home with Detached Garage
The Guimard is a spectacular 4-bedroom family home offering 1633 square feet of living space and a detached garage.
The downstairs area comprises a light and spacious open plan designer kitchen and family area, with French doors out onto the garden. This large, light, open plan space features a designer kitchen and quality integrated appliances; the perfect space to dine, work, entertain or relax. Downstairs also comprises a generous-sized lounge, a separate utility room with direct access from the kitchen and outside, a WC and plenty of storage space.
Upstairs, the primary bedroom features an en-suite and walk-in wardrobe while the second bedroom features an en-suite. Also upstairs is a family bathroom. Finishings throughout are of the highest quality, with AEG and Zanussi appliances in the kitchen and Hansgrohe taps and Laufen throughout the four bathrooms.
How would you like to share this?
Key Information
- 1,633 square feet of living space plus detached garage
- Exquisite arts and craft inspired designed home
- Spacious designer kitchen and family room with integrated appliances
- French doors to the garden
- Generous living room with triple aspect windows
- Separate utility room with large storage/pantry cupboard
- Four double bedrooms
- Impressive primary bedroom with en-suite and walk-in wardrobe
- Second bedroom with en-suite
FLOOR PLANS - Guimard

Dimensions - GROUND FLOOR
| ROOM | METRIC (mm) | IMPERIAL (Ft & In) |
|---|---|---|
| Lounge | 3812 x 3175 | 12ft 6in x 10ft 5in |
| Kitchen | 3813 x 3370 | 12ft 6in x 11ft 1in |
| Family Room | 3813 x 3630 | 12ft 6in x 11ft 11in |
| Dining | 3825 x 3813 | 12ft 7in x 12ft 6in |
| Utility | 2388 x 1852 | 7ft 10in x 6ft 1in |
| WC | 2019 x 1238 | 6ft 7in x 4ft 1in |
TOTAL AREA: 1,641 sqft.
DEVELOPMENT PLAN
- SHOW:
- All
- Available
- Reserved
- Sold
- Coming Soon
Click to enlarge
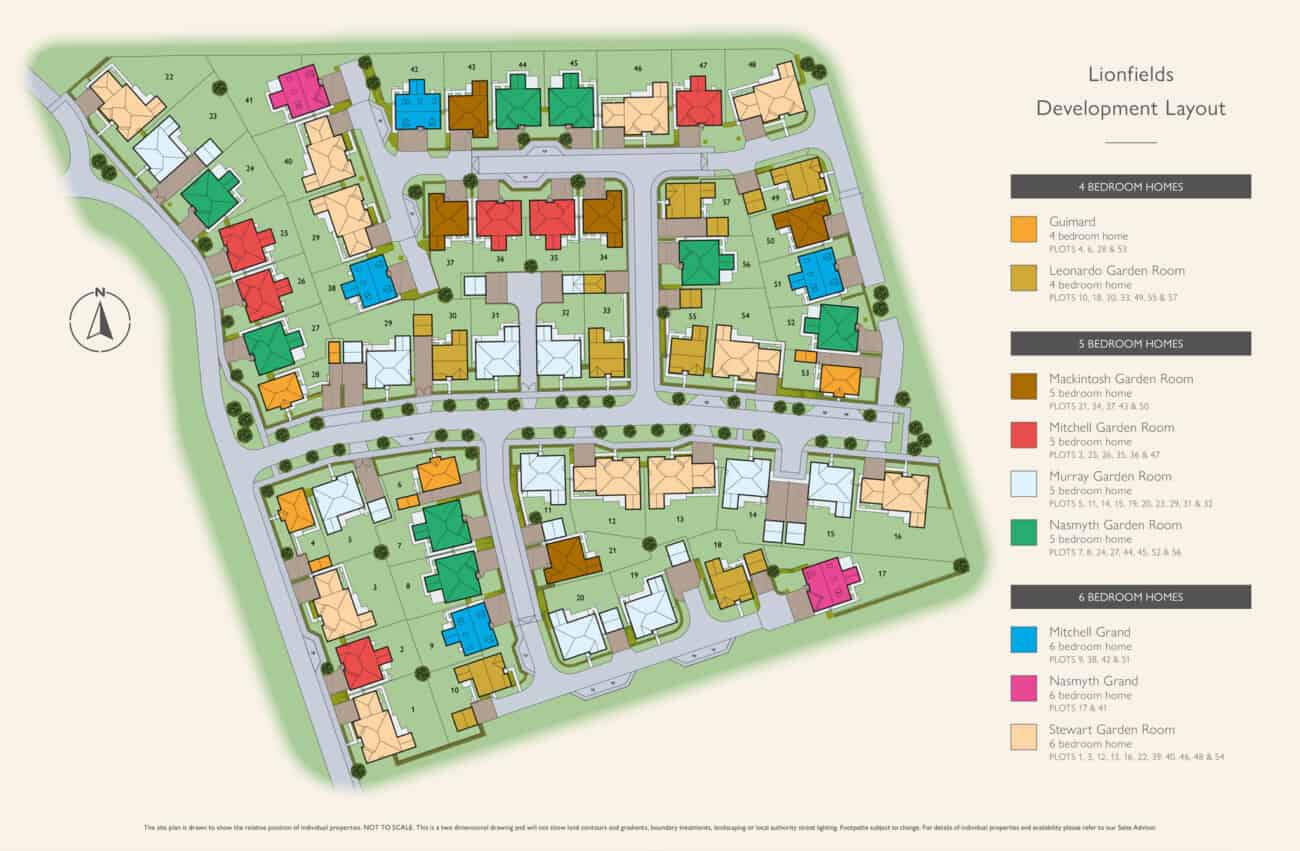
THE ROBERTSON STANDARD
GET IN TOUCH
TALK TO US
Call, live chat or send an enquiry to our team to make your personalised one-to-one appointment.
CALL US
VISIT US
Please find our sales and marketing suite opening hours below.
- monday10.30am - 5.30pm
- tuesdayClosed
- wednesdayClosed
- thursday10.30am - 5.30pm
- friday10.30am - 5.30pm
- saturday10.30am - 5.30pm
- sunday10.30am - 5.30pm
