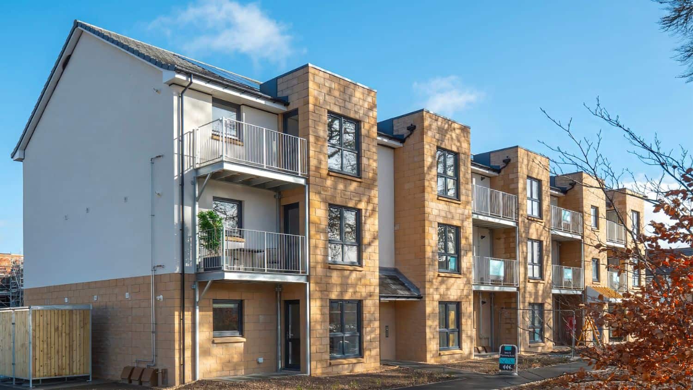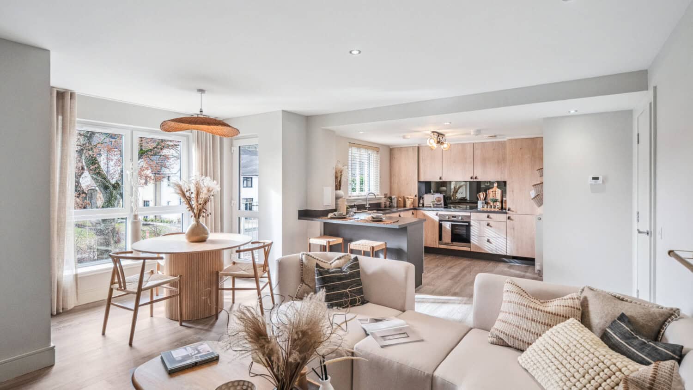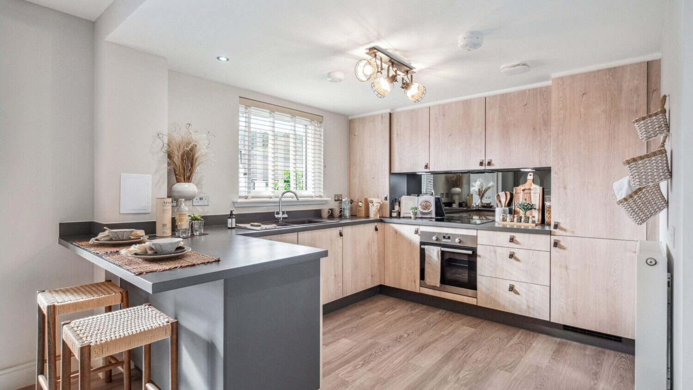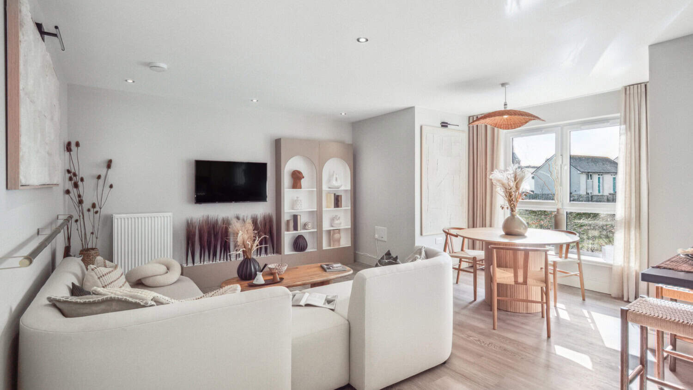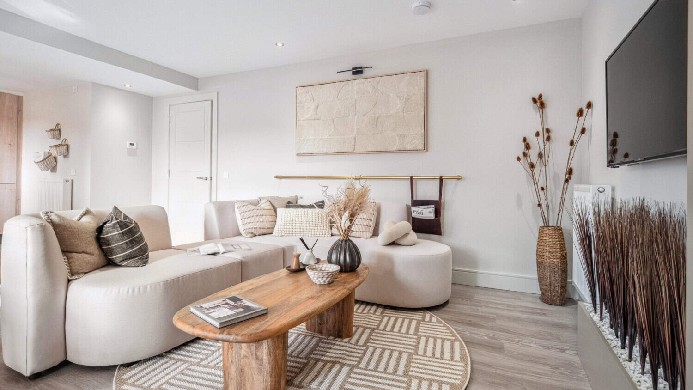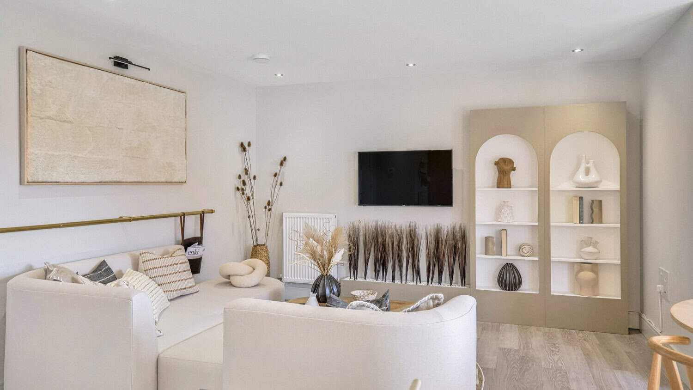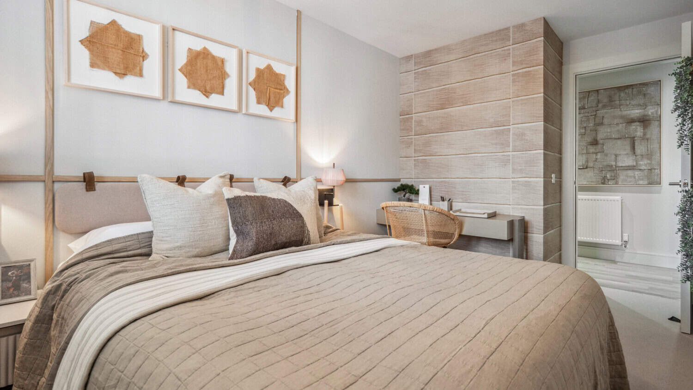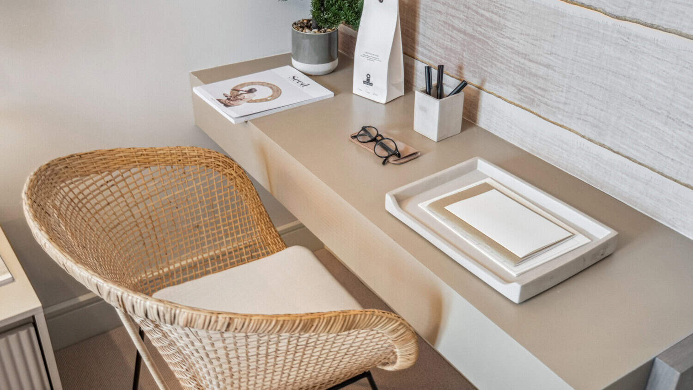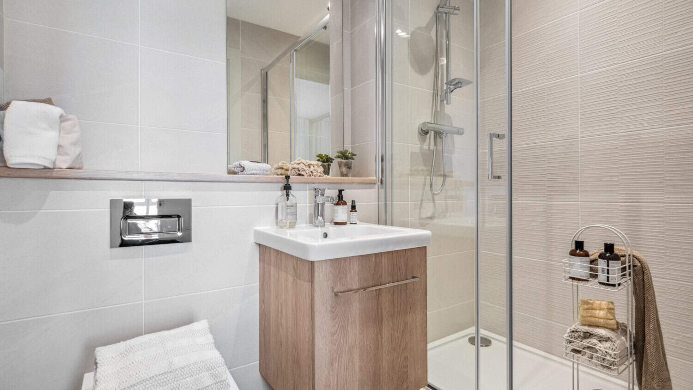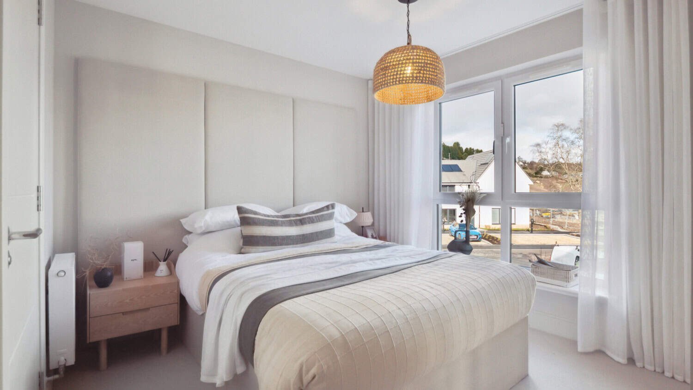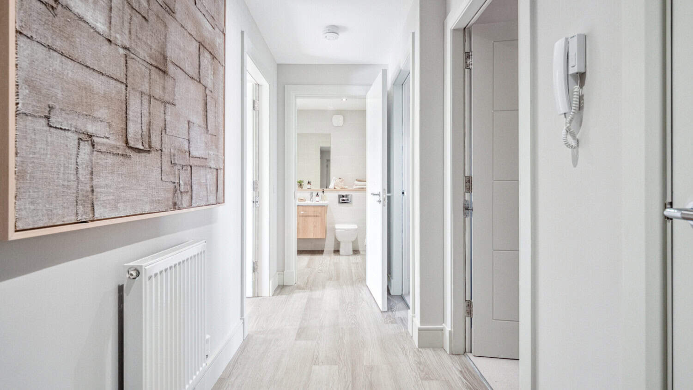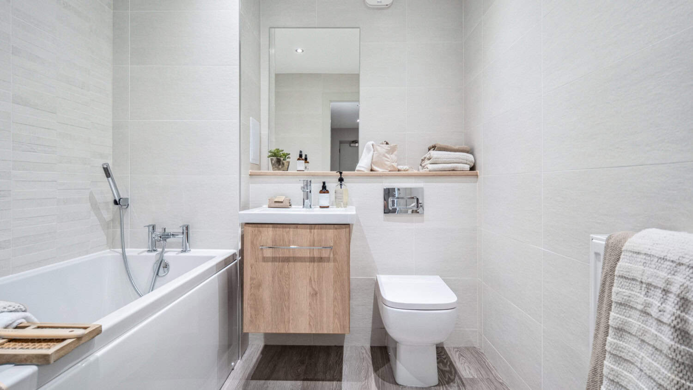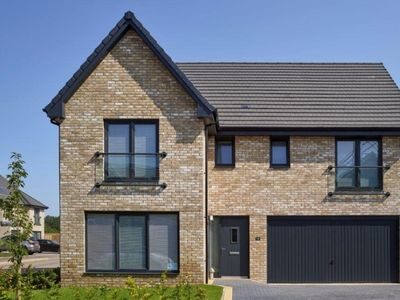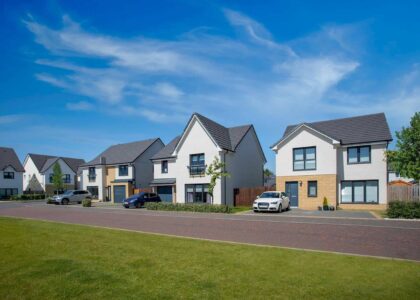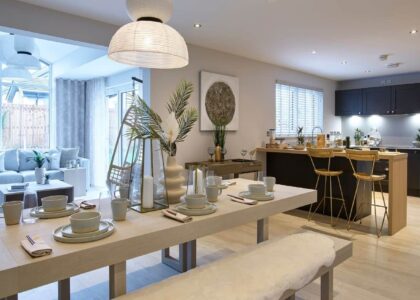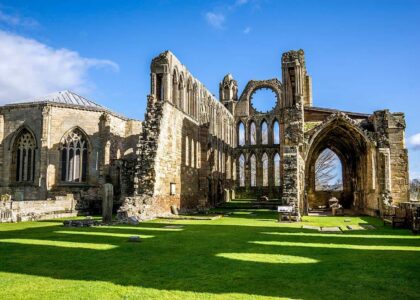CHOOSE YOUR OFFER!*
NOW £195,000 PLUS FLOORING INCLUDED
OR
NOW £205,000 PLUS 5% DEPOSIT PAID WORTH £10,250 & FLOORING INCLUDED^
Plot 33 Fenton
Luxury 2 bedroom apartment £205,000
*T&Cs apply. Eligible customers may choose only one of the two available incentives. Not available in conjunction with any other offer. On selected plots only. ^Colour choice may not be available.
Plot 33
Fenton - £205,000
2 Bedroom First Floor Apartment with Private Balcony
The Fenton is a stylish two bedroom first floor apartment offering 752 square feet of living space, designed to maximise space and light. The open plan kitchen/living area with integrated appliances opens out onto a private, south west facing balcony, with spectacular views over Great Glen Hall and Loch Ness. There are two double bedrooms including the primary bedroom with en-suite and fitted wardrobes. The family bathroom offers premium sanitaryware and there is a storage cupboard located off the entrance hallway.
Tenure: Freehold Council Tax Band: TBC Management Charge: TBC EPC Rating: TBC
How would you like to share this?
Key Information
- Two double bedroom, first floor apartment
- 752 square feet of living space
- South west facing balcony, with spectacular views over Great Glen Hall and Loch Ness
- Electric vehicle charging points available throughout the development & plenty of outside Cycle storage available
- Open plan kitchen/living area
- Designer kitchen with integrated appliances
- Primary bedroom boasts an en-suite and fitted wardrobes
- Family bathroom with contemporary sanitaryware and designer tiling
- Hallway with storage cupboard
FLOOR PLANS - Fenton
- SHOW:
- Floor Plan
- Virtual Tour
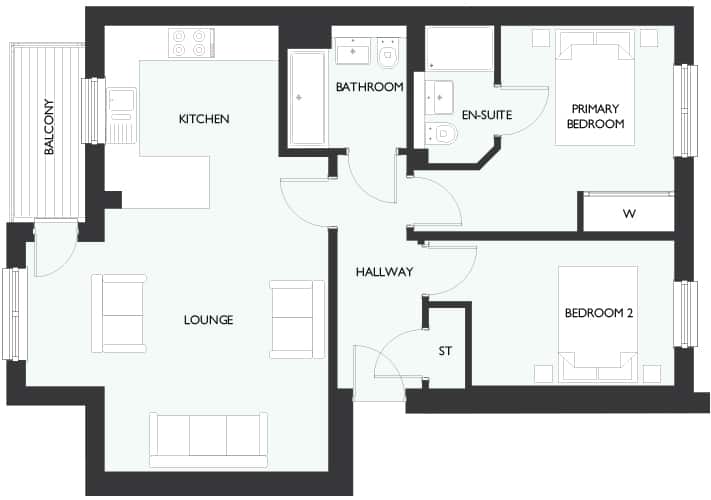
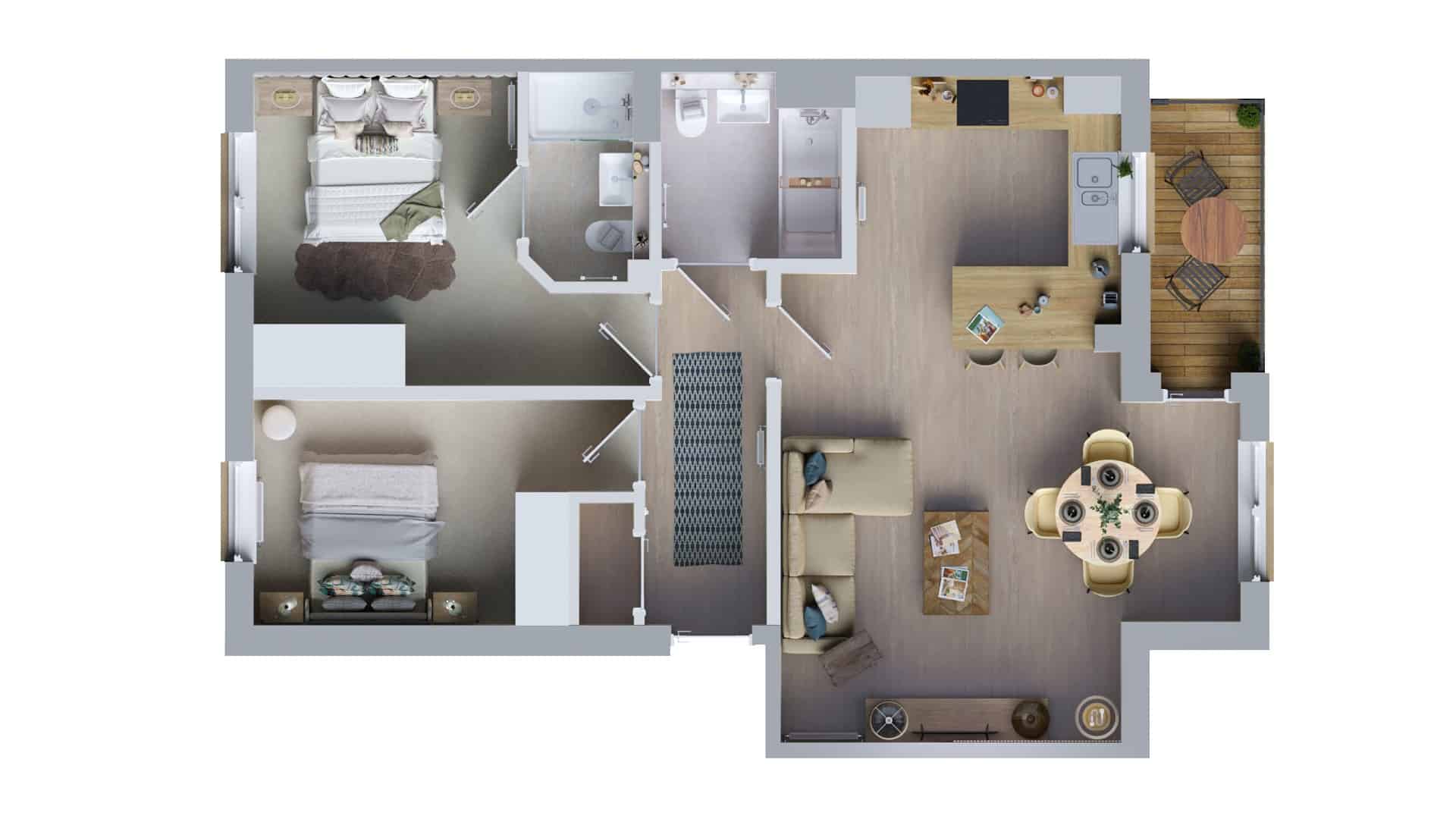
Dimensions - Floor Plan
| ROOM | METRIC (mm) | IMPERIAL (Ft & In) |
|---|---|---|
| Lounge | 5200 x 4521 | 17ft 1in x 14ft 10in |
| Kitchen | 3100 x 3000 | 10ft 2in x 9ft 10in |
| Primary Bedroom | 4485 x 3496 | 14ft 9in x 11ft 6in |
| En-Suite | 2377 x 1385 | 7ft 10in x 4ft 7in |
| Bedroom 2 | 4299 x 2500 | 14ft 1in x 8ft 2in |
| Bathroom | 2116 x 2063 | 6ft 11in x 6ft 9in |
TOTAL AREA: 752 sqft.
DEVELOPMENT PLAN
- SHOW:
- All
- Available
- Reserved
- Sold
- Coming Soon
Click to enlarge
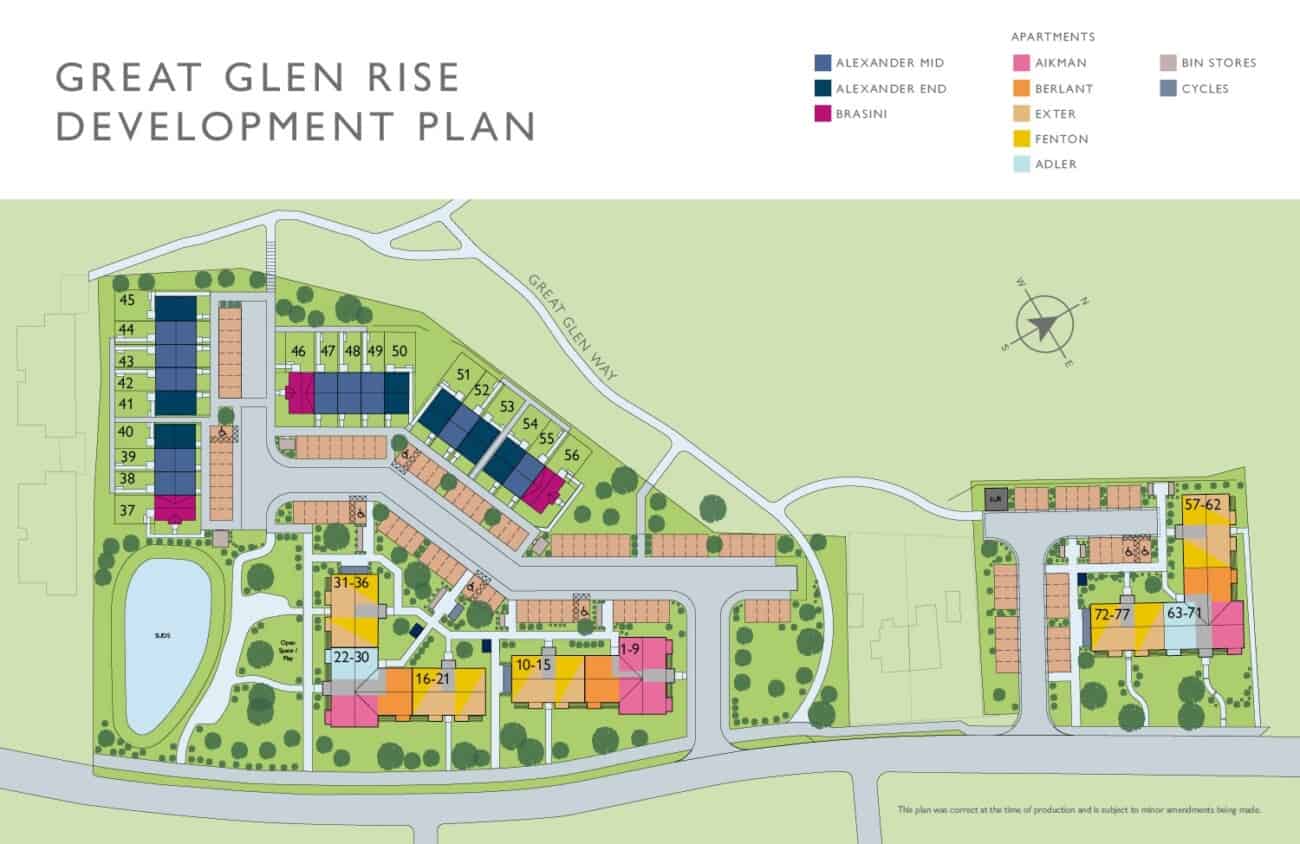
The development plan is for reference only. Subject to change.
THE ROBERTSON STANDARD
GET IN TOUCH
TALK TO US
Call, live chat or send an enquiry to our team to make your personalised one-to-one appointment.
CALL US
LIVE CHAT
VISIT US
Please find our sales and marketing suite opening hours below.
- mondayBy appointment only
- tuesdayClosed
- wednesdayClosed
- thursdayBy appointment only
- fridayBy appointment only
- saturdayBy appointment only
- sundayBy appointment only
