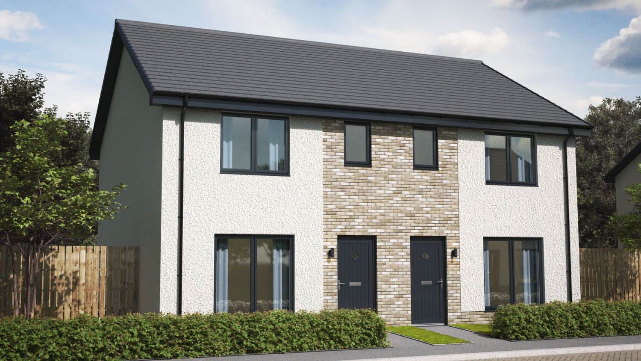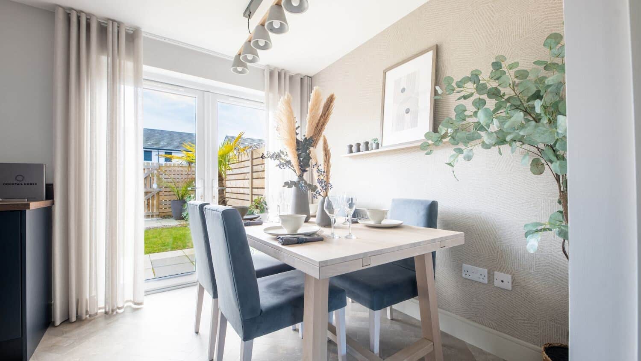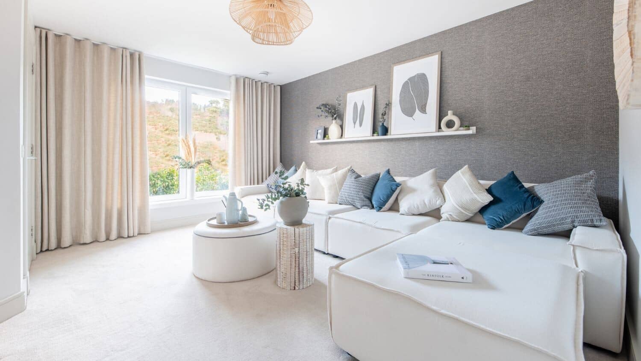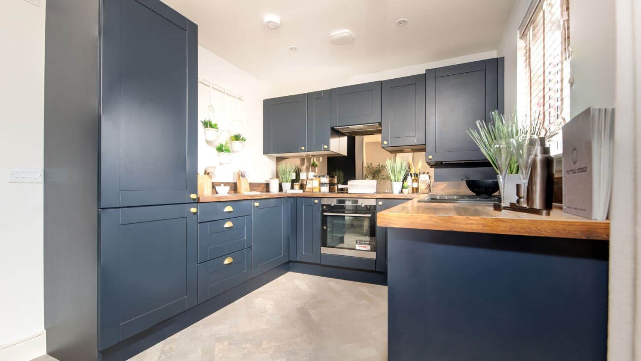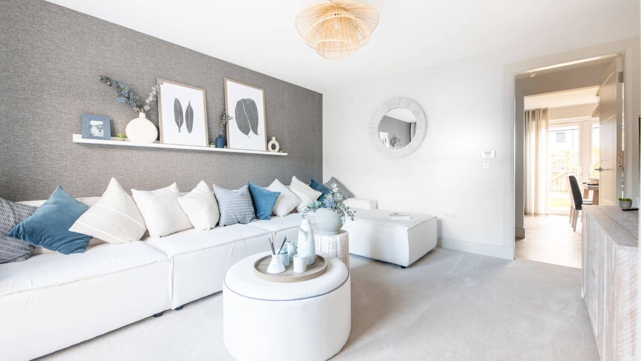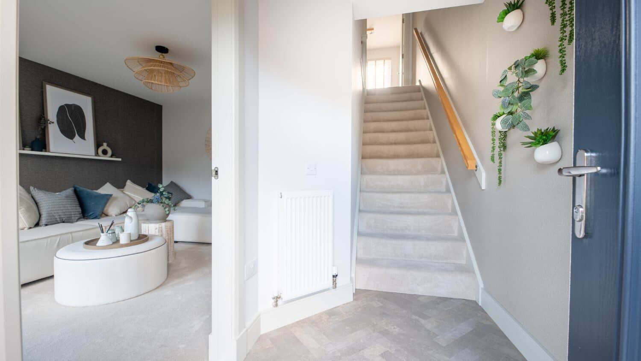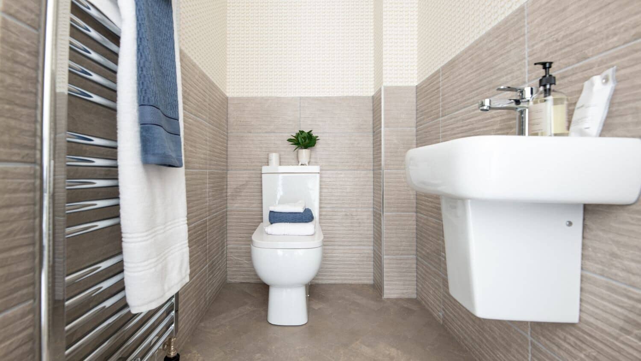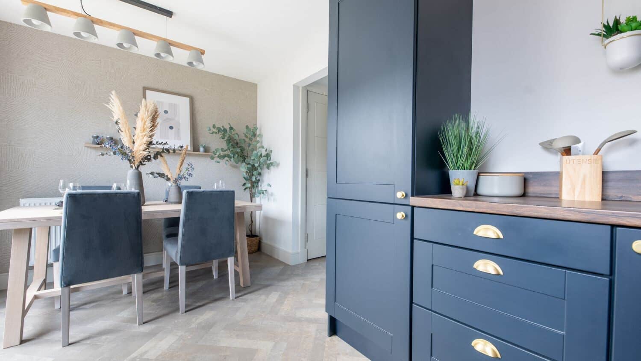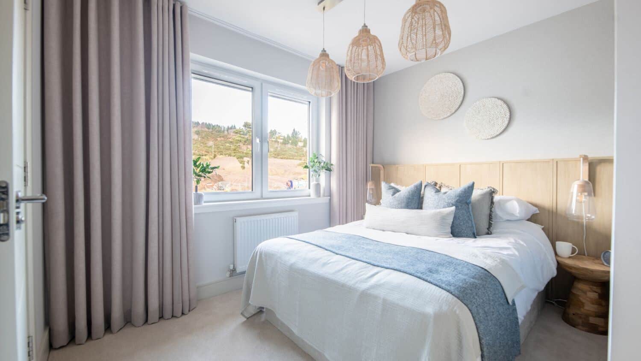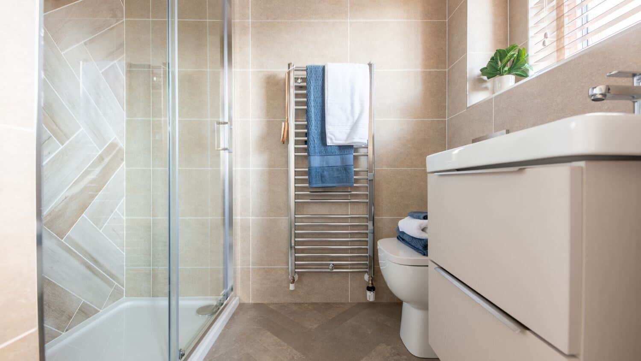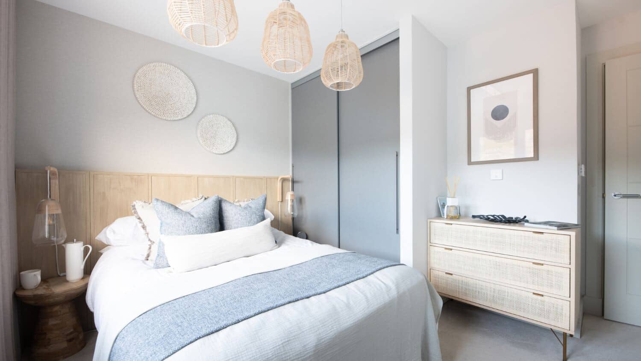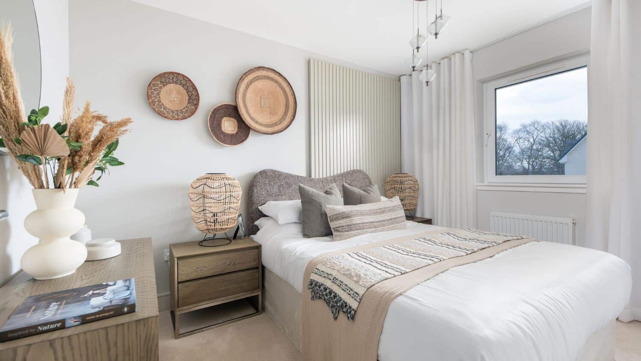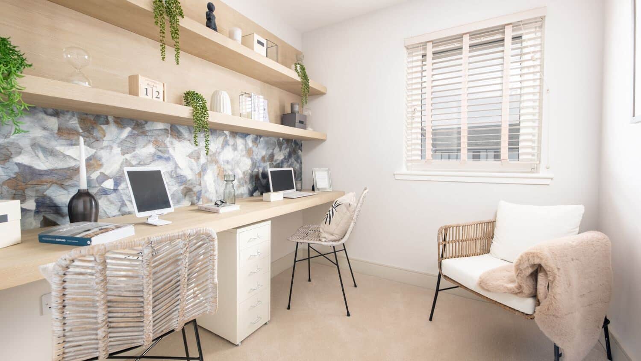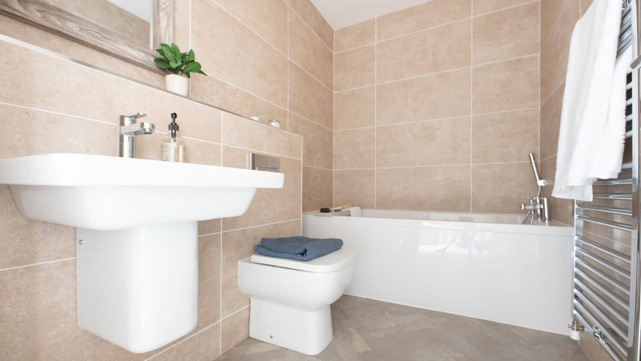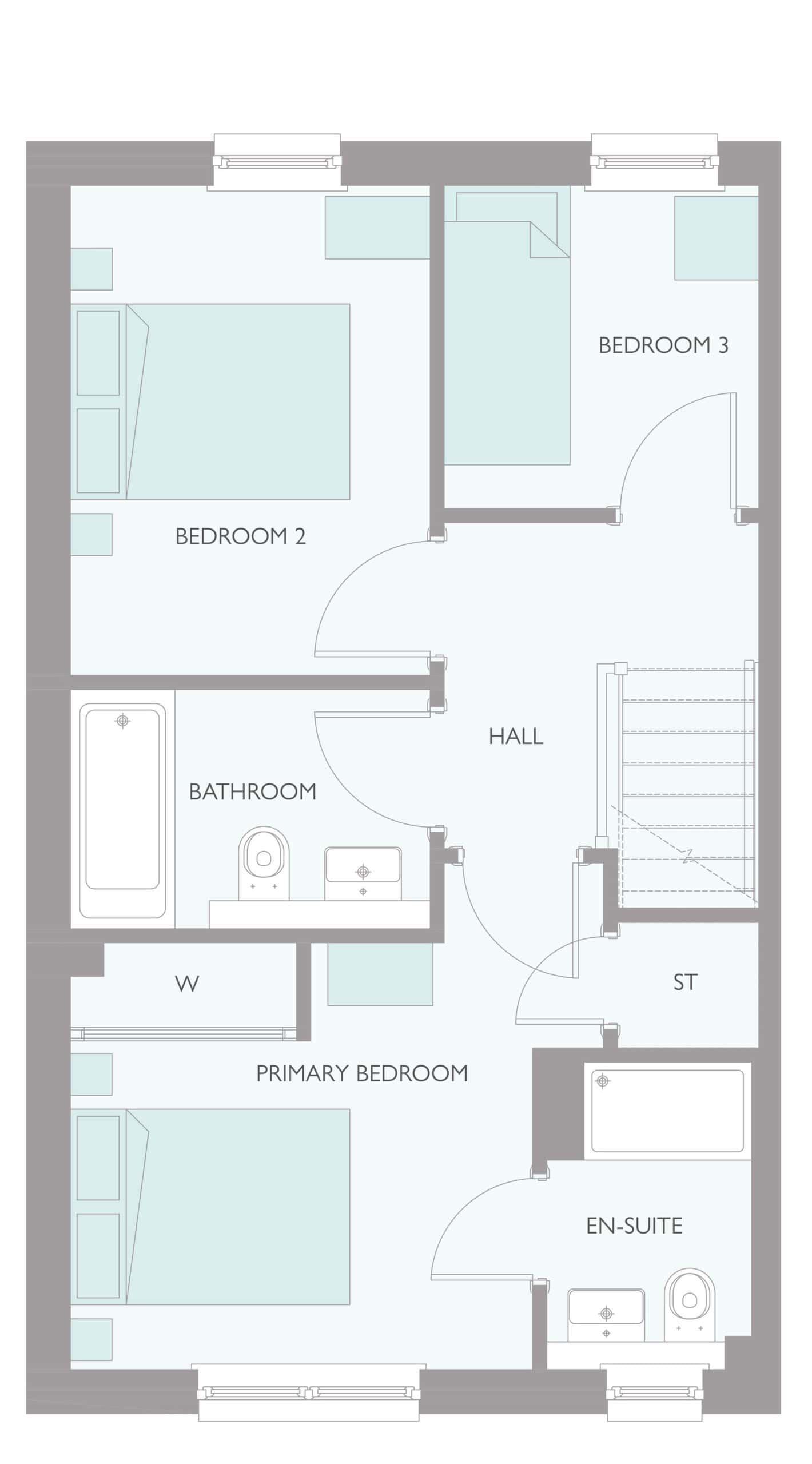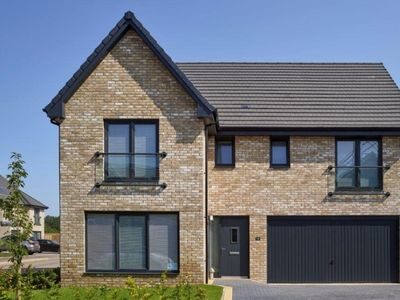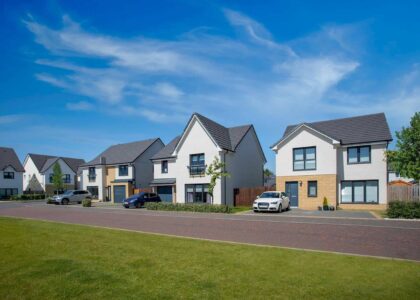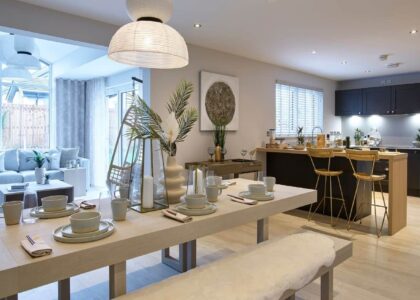Plot 36
Alexander - £246,995
3 Bedroom Semi Detached
The Alexander is a 3-bedroom semi detached, family home, offering 895 square feet of living space.
The downstairs area comprises a spacious open plan designer kitchen and dining area, with access to the garden via French doors. This large, light, open-plan space features a designer kitchen with integrated appliances; the perfect flexible space to dine, work, entertain or relax. Downstairs also comprises a separate large lounge with feature windows, and WC.
Upstairs, there are three bedrooms set around a central hall - the primary bedroom offering fitted wardrobes and an en-suite - and a large family bathroom with premium sanitary ware and tiling.
Tenure: Freehold Council Tax Band: TBC Management Charge: TBC EPC Rating: TBC
How would you like to share this?
Key Information
- 895 square feet of living space
- Carefully designed to maximise space and light
- Designer kitchen/dining room with integrated appliances
- French doors into the garden
- Generous living room with floor to ceiling feature windows
- Primary bedroom with en-suite and fitted wardrobes
- Highly efficient double glazing keeps your energy bills low
- 10 year NHBC warranty
FLOOR PLANS - Alexander
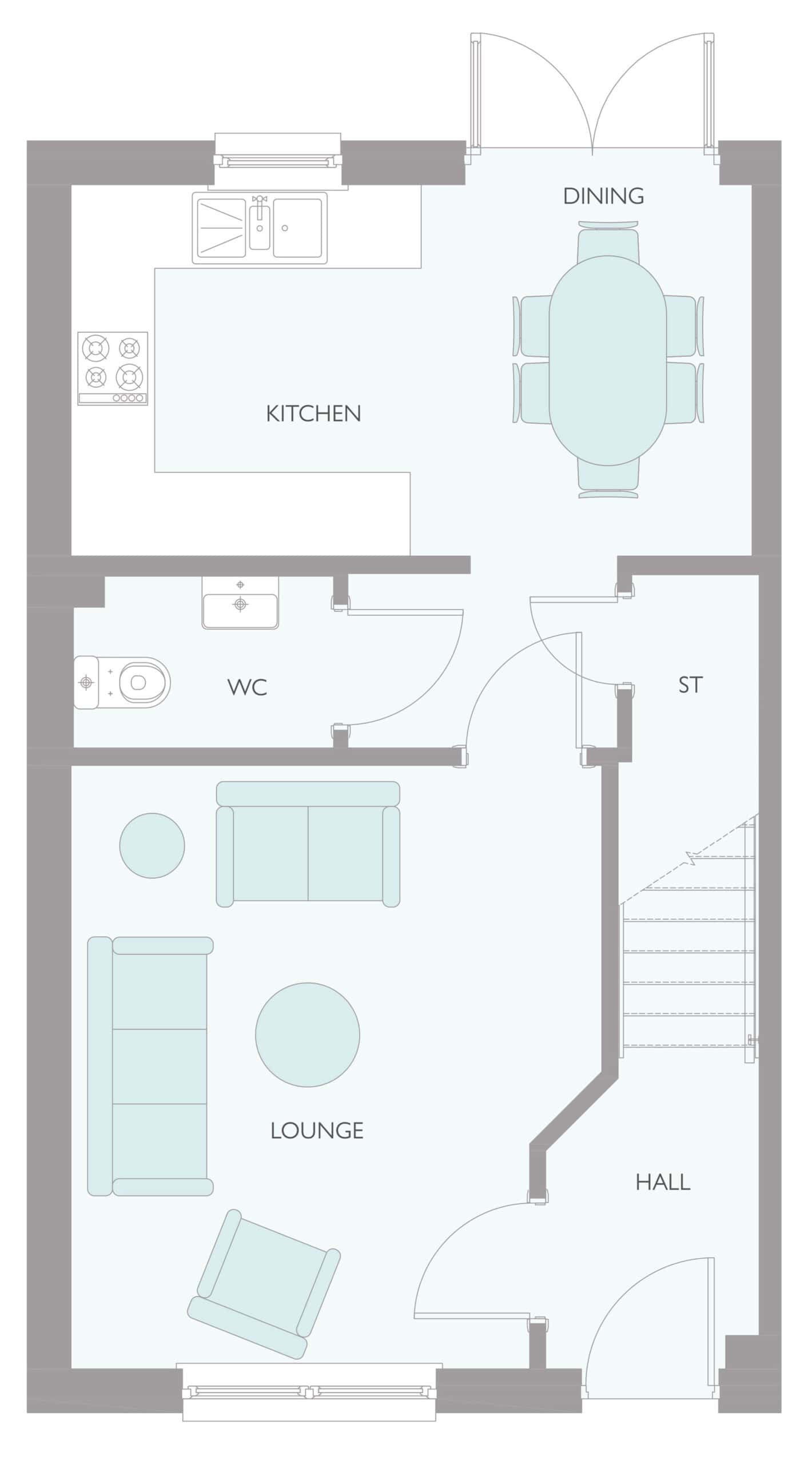
Dimensions - GROUND FLOOR
| ROOM | METRIC (mm) | IMPERIAL (Ft & In) |
|---|---|---|
| Lounge | 4320 x 3801 | 14ft 2in x 12ft 6in |
| Kitchen | 2659 x 2425 | 8ft 9in x 7ft 11in |
| Dining | 2659 x 2450 | 8ft 9in x 8ft 0in |
| WC | 1862 x 1229 | 6ft 1in x 4ft 0in |
TOTAL AREA: 895 sqft.
DEVELOPMENT PLAN
- SHOW:
- All
- Available
- Reserved
- Sold
- Coming Soon
Click to enlarge
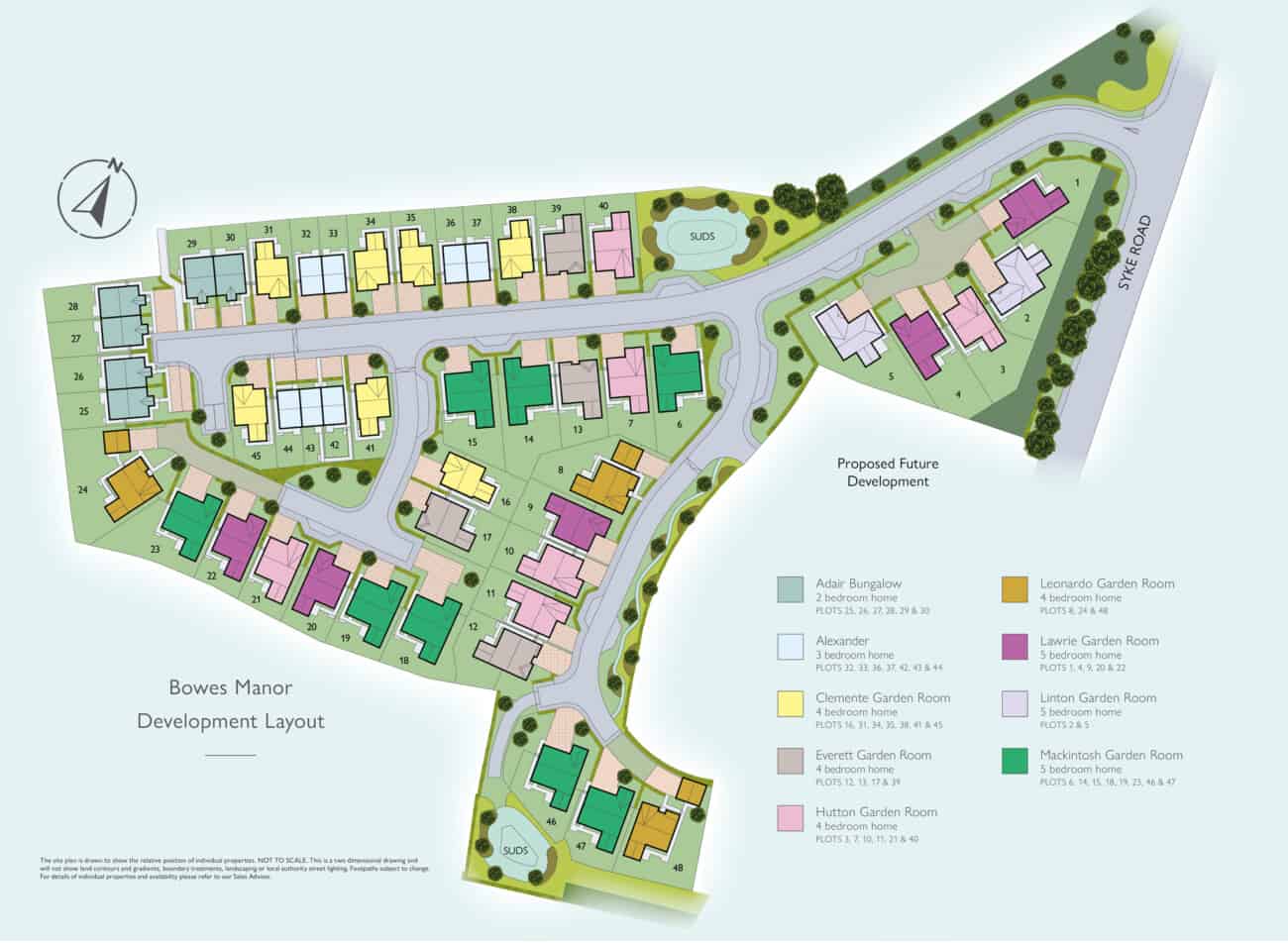
THE ROBERTSON STANDARD
GET IN TOUCH
TALK TO US
Call, live chat or send an enquiry to our team to make your personalised one-to-one appointment.
CALL US
LIVE CHAT
VISIT US
Please find our sales and marketing suite opening hours below.
- monday10.30am - 5.30pm
- tuesdayClosed
- wednesdayClosed
- thursday10.30am - 5.30pm
- friday10.30am - 5.30pm
- saturday10.30am - 5.30pm
- sunday10.30am - 5.30pm
