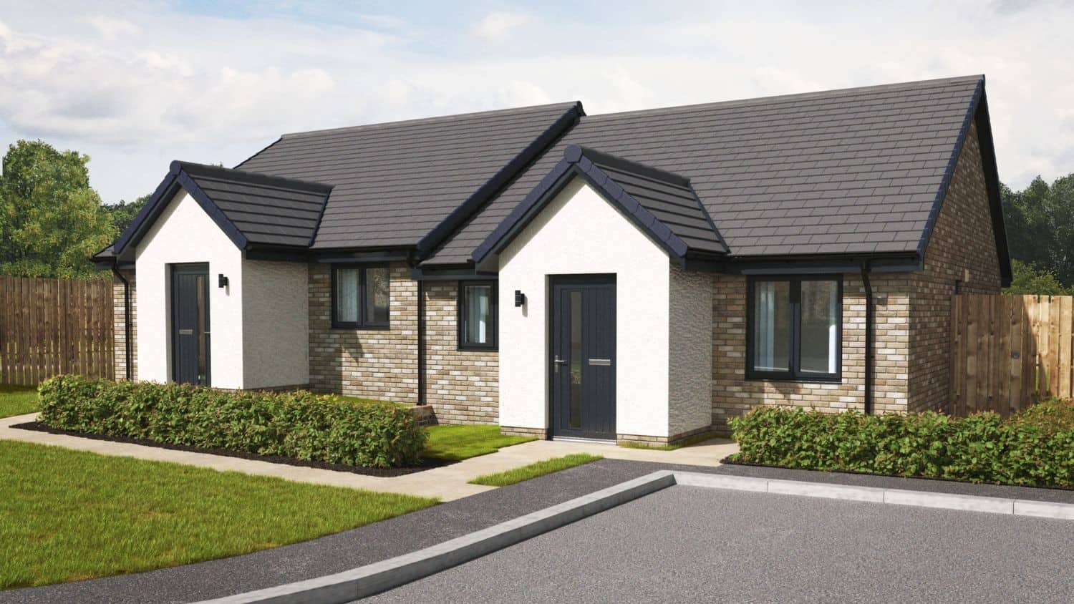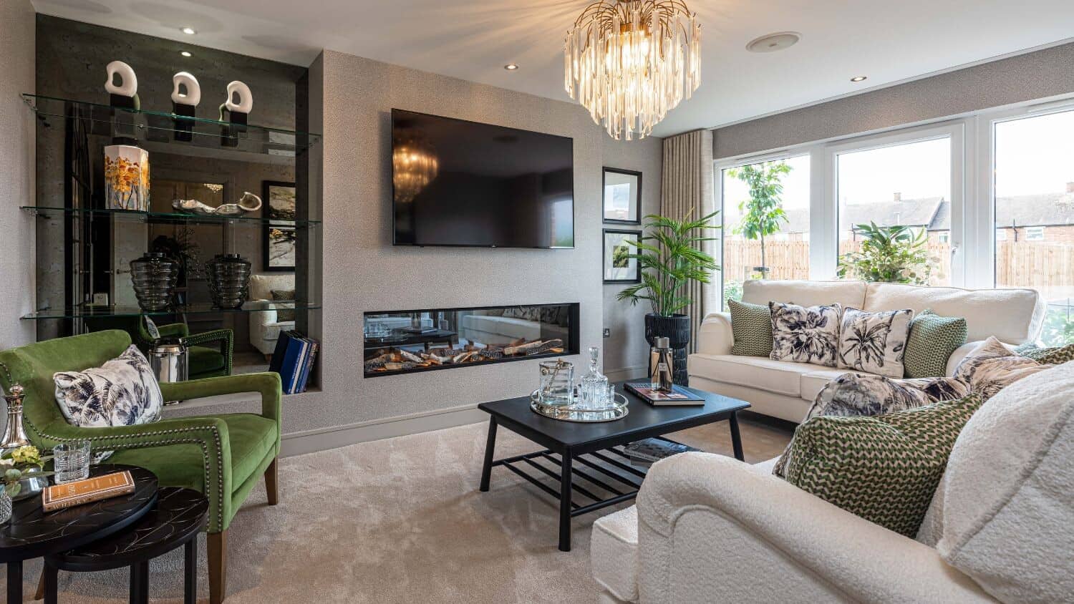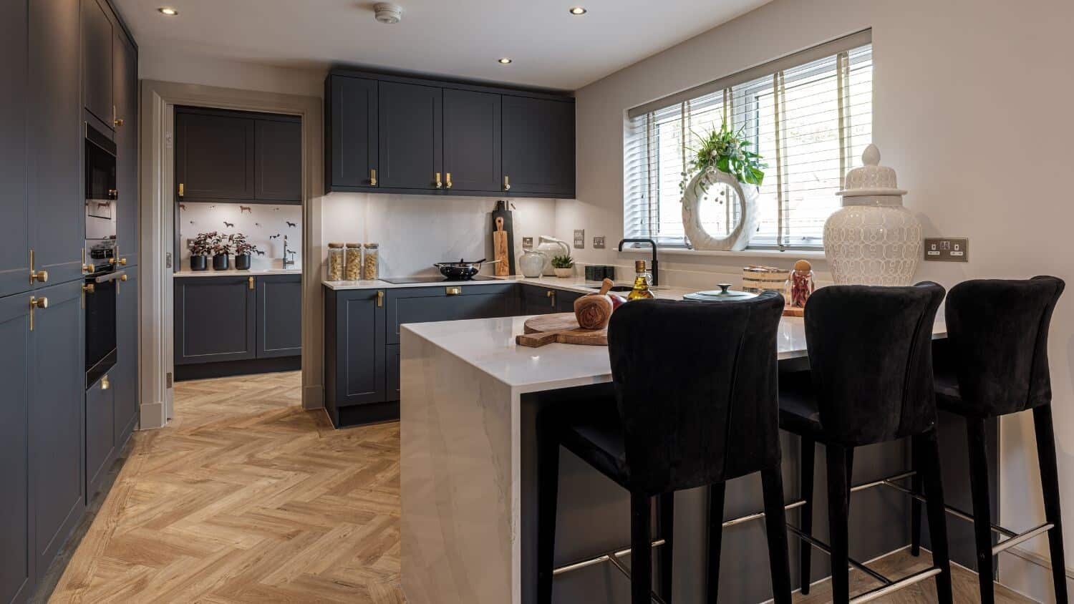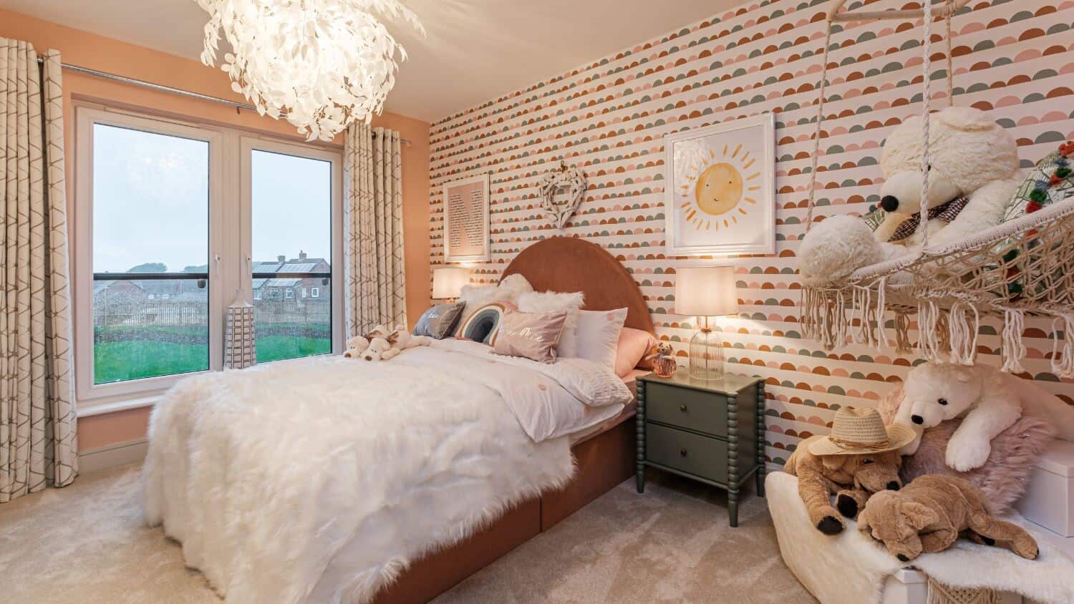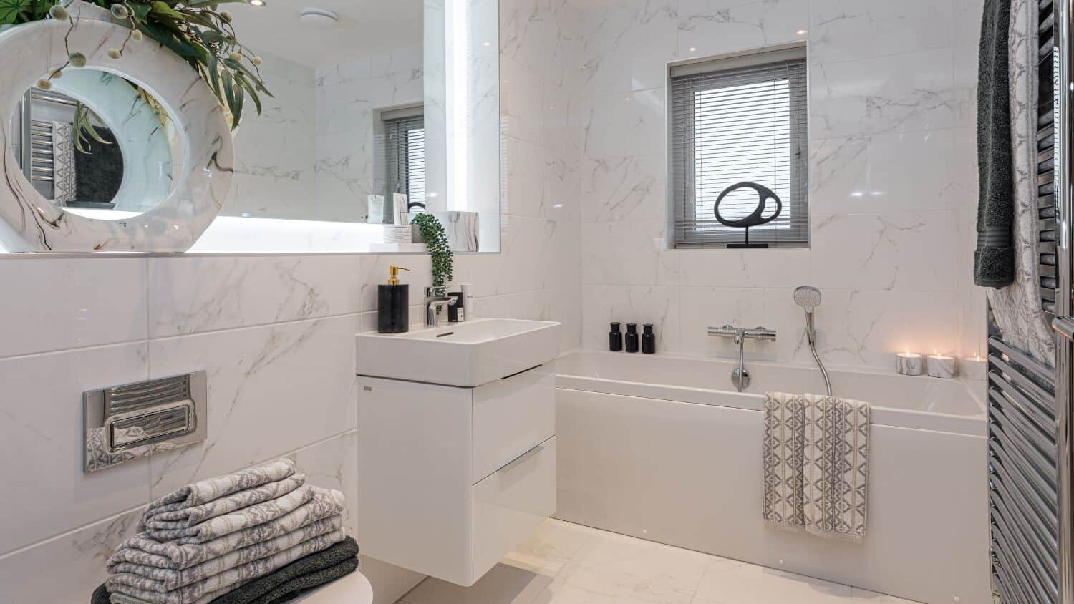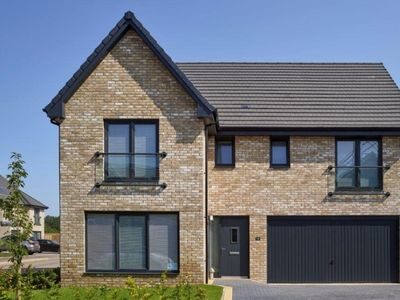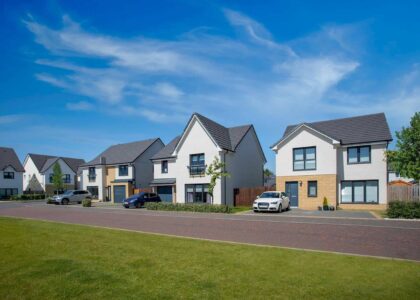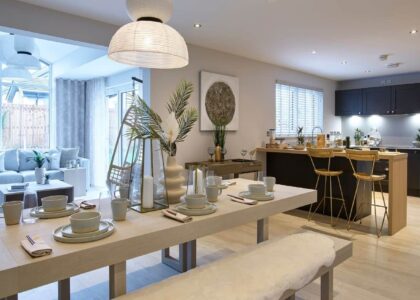Plot 25
Adair - £239,995
2 Bedroom Semi Detached Bungalow with Driveway
The Adair is a beautifully designed two-bedroom semi-detached bungalow offering 675 square feet of well-considered living space, ideal for those seeking single-level living without compromising on comfort or style.
The welcoming entrance porch leads into a central hallway, connecting all the key spaces of the home. At the heart of the property is a bright and spacious lounge, with French doors providing access to the rear garden and allowing natural light to flood the room.
The separate kitchen and dining area offers generous workspace and modern appliances, ideal for cooking and casual dining. Two well-proportioned bedrooms include the primary bedroom with fitted wardrobes, while the second bedroom is perfect for guests or use as a home office. A stylish family bathroom and additional storage complete this thoughtfully designed home.
Tenure: Freehold Council Tax Band: TBC Management Charge: TBC EPC Rating: TBC
How would you like to share this?
Key Information
- Two-bedroom bungalow
- South-west facing garden
- 675 square feet of living space
- Separate kitchen with dining area
- Designer kitchen with modern appliances
- Lounge with French doors leading to the garden
- Primary bedroom with fitted wardrobes
- Stylish family bathroom
- Ideal for downsizers, first-time buyers, or anyone seeking low-maintenance living
- 2 year guarantee with emergency cover and 10 year NHBC warranty
FLOOR PLANS - Adair
- SHOW:
- GROUND FLOOR
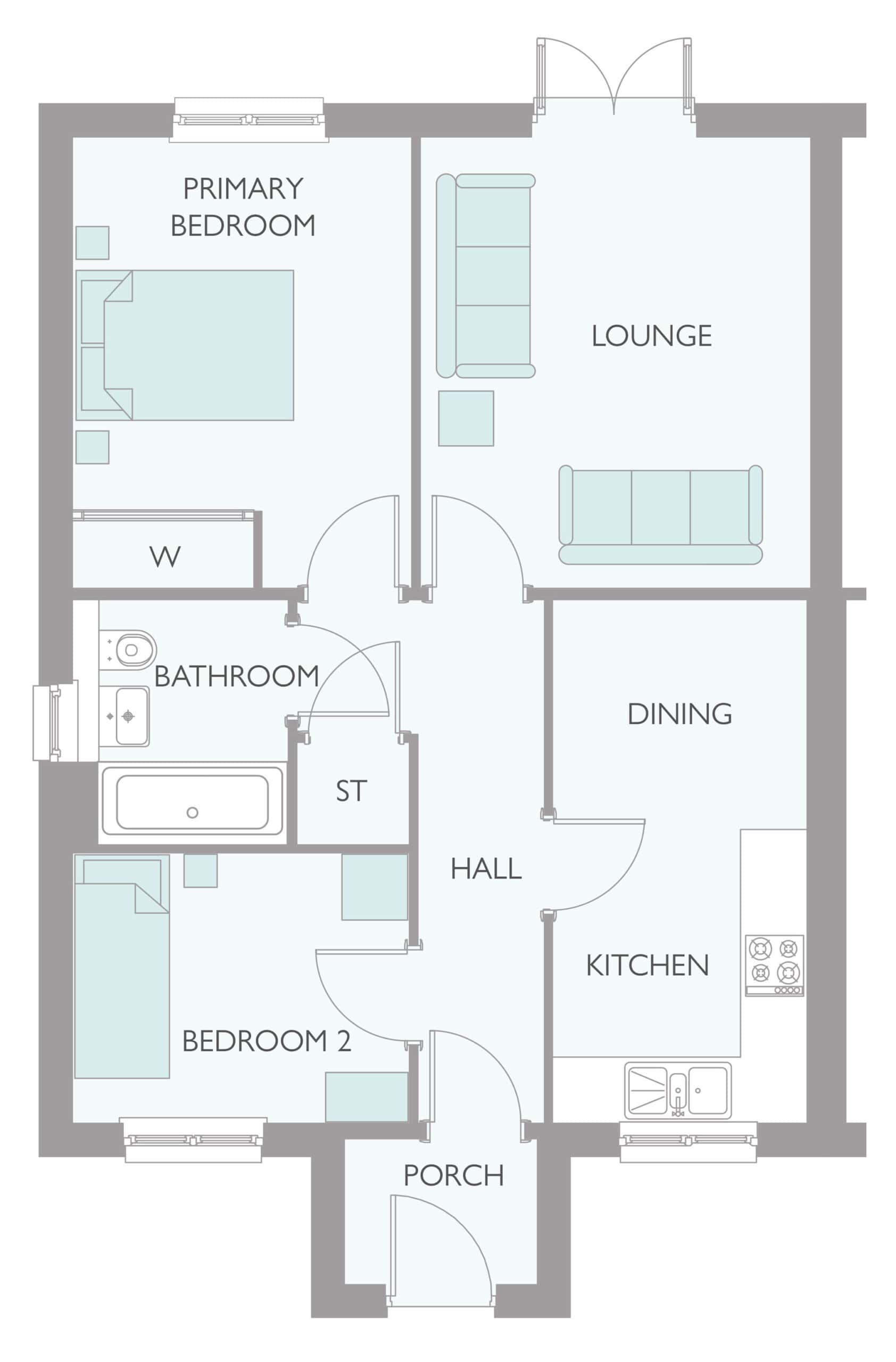
Dimensions - GROUND FLOOR
| ROOM | METRIC (mm) | IMPERIAL (Ft & In) |
|---|---|---|
| Porch | 1728 x 1297 | 5ft 8in x 4ft 3in |
| Kitchen/Dining | 4724 x 2287 | 15ft 6in x 7ft 6in |
| Lounge | 4075 x 3528 | 13ft 4in x 11ft 7in |
| Primary Bedroom | 4075 x 3063 | 13ft 4in x 10ft 1in |
| Bedroom 2 | 3041 x 2429 | 9ft 12in x 7ft 12in |
| Bathroom | 2184 x 1940 | 7ft 2in x 6ft 4in |
TOTAL AREA: 675 sqft.
DEVELOPMENT PLAN
- SHOW:
- All
- Available
- Reserved
- Sold
- Coming Soon
Click to enlarge
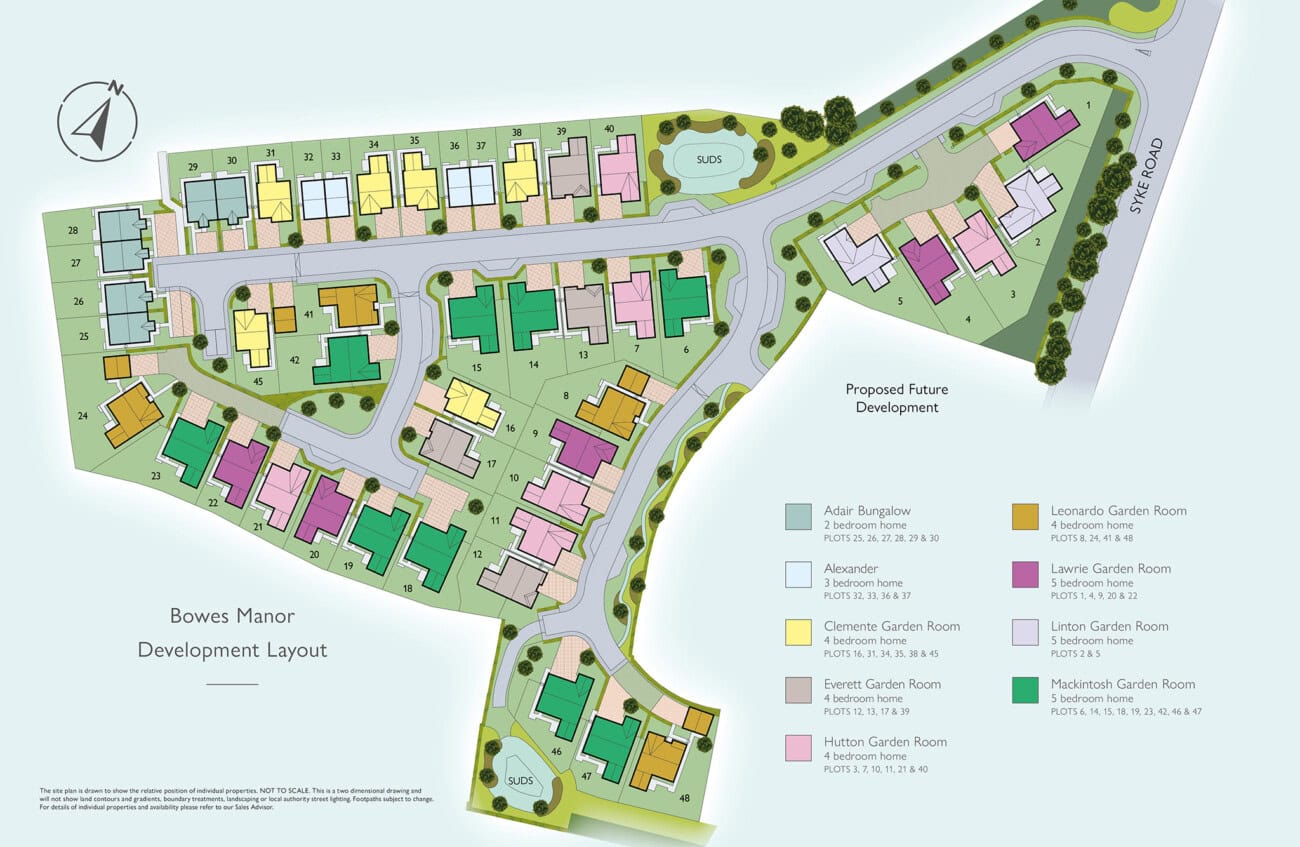
THE ROBERTSON STANDARD
GET IN TOUCH
TALK TO US
Call or send an enquiry to our team to make your personalised one-to-one appointment.
CALL US
VISIT US
Please find our sales and marketing suite opening hours below.
- monday10.30am - 5.30pm
- tuesdayClosed
- wednesdayClosed
- thursday10.30am - 5.30pm
- friday10.30am - 5.30pm
- saturday10.30am - 5.30pm
- sunday10.30am - 5.30pm
