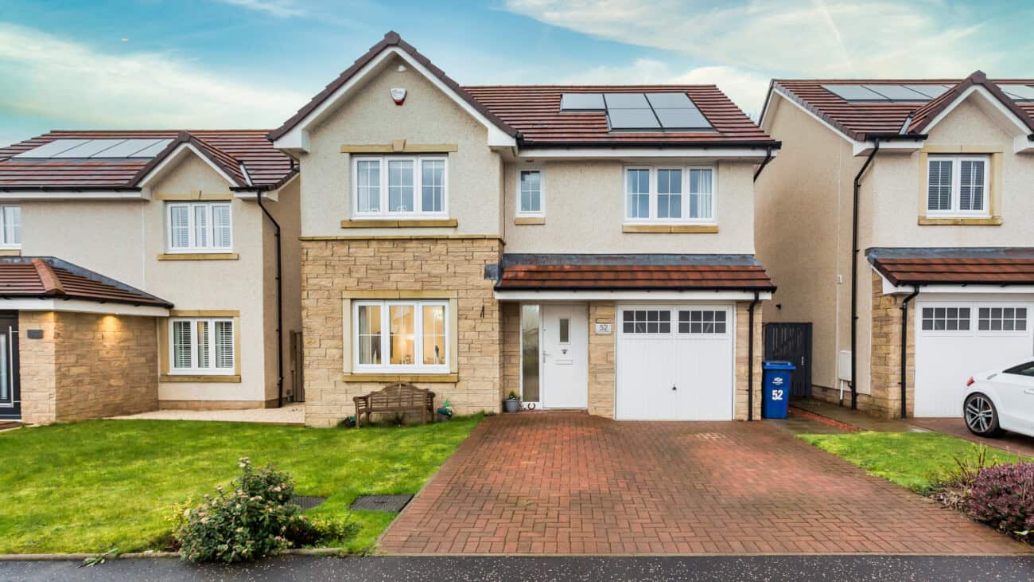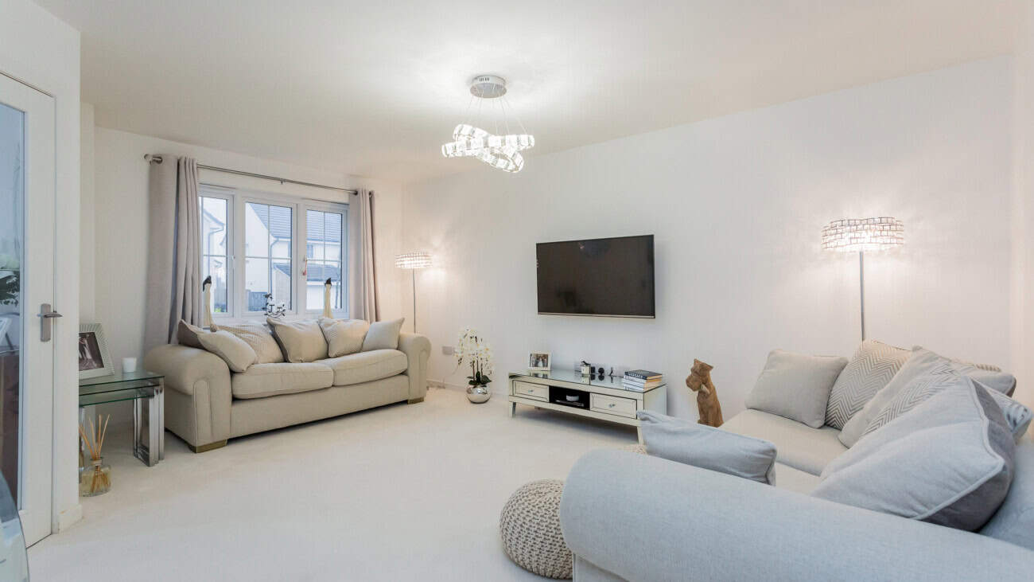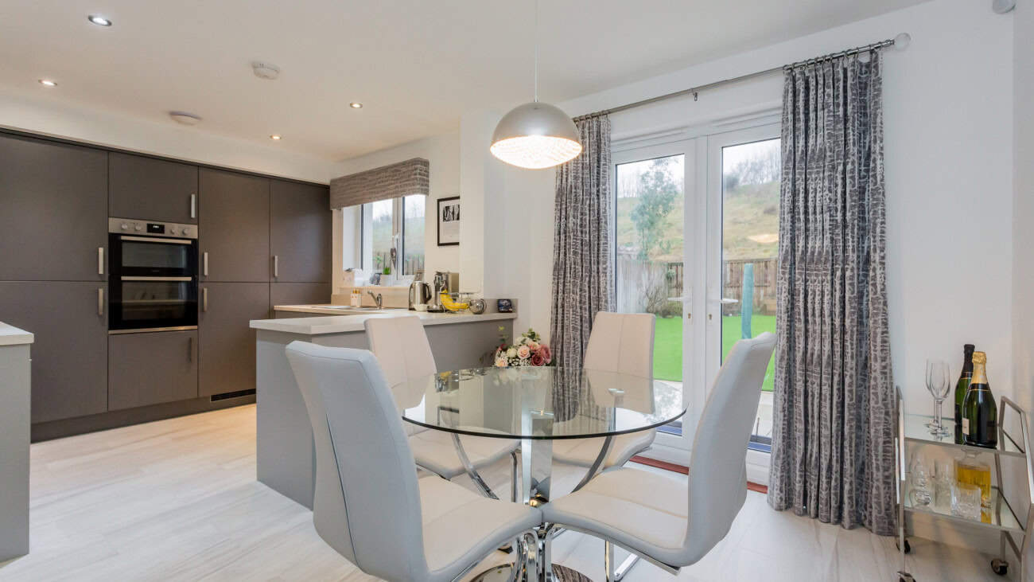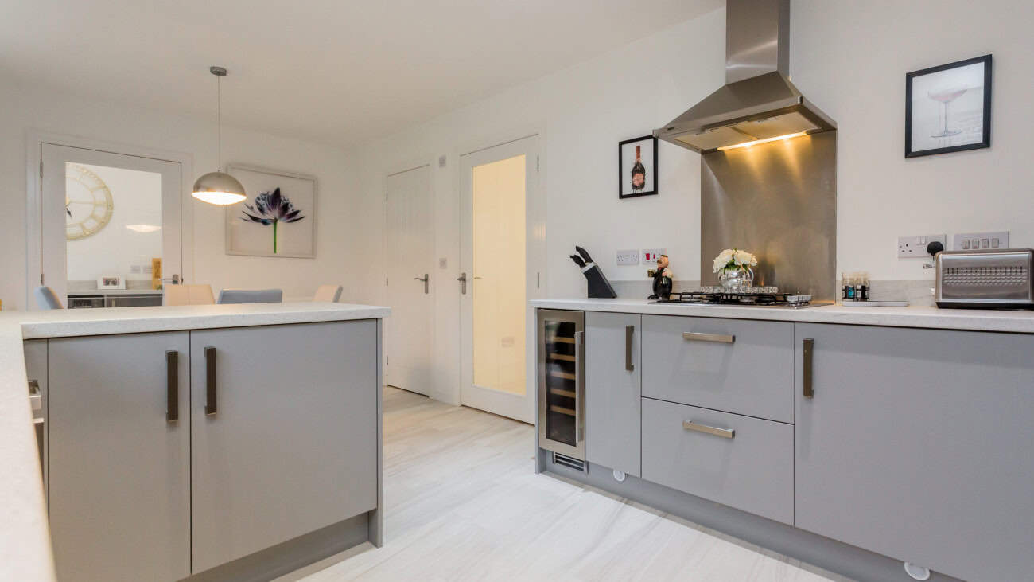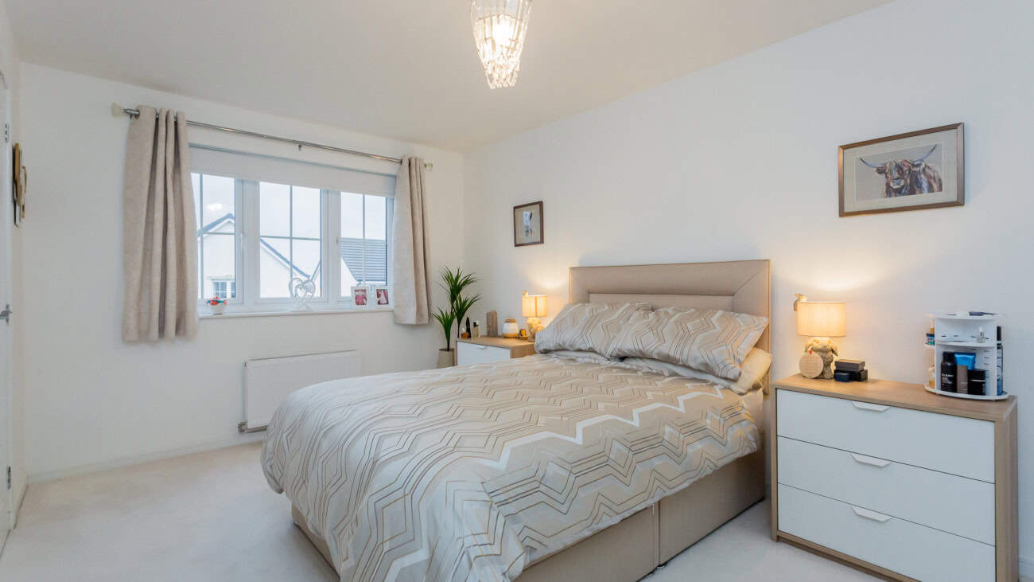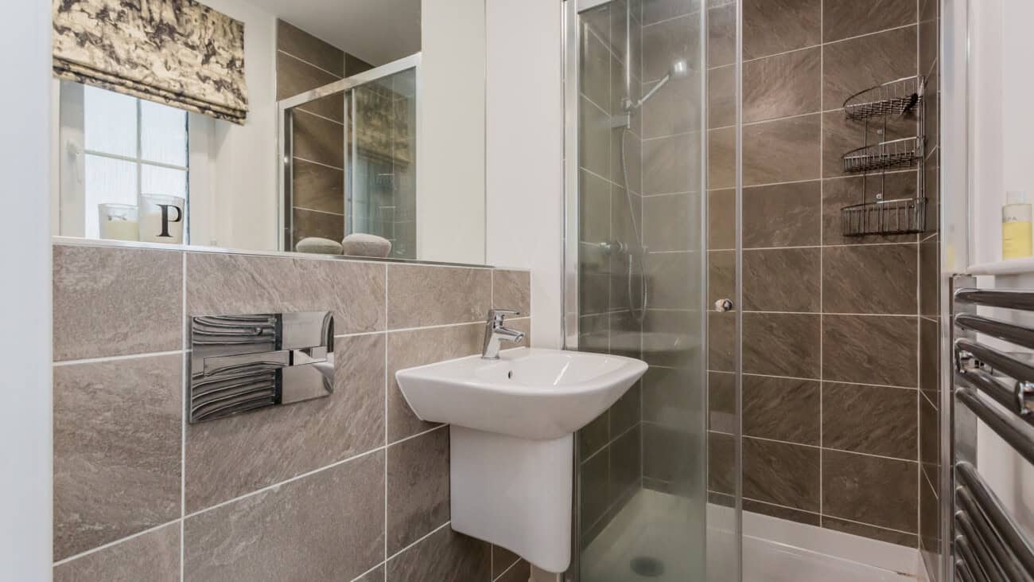4 Bedroom Detached
Integral Single Garage
The reception hallway leads to the front facing lounge which in turn leads to the fabulous dining kitchen. The kitchen itself has ample wall & base units with integrated appliances that include oven, hob, extractor hood, fridge freezer and wine cooler. There is an understair storage cupboard and separate utility room with WC off. A Upvc door from here and a set of French doors from the dining area lead out to the most beautiful of gardens in Dargavel, level and landscaped with the added benefit of a grass embankment at the rear with no other properties. On the first floor there are four well-proportioned double bedrooms, (two of which having built-in mirrored wardrobes) and the principal also having an en-suite shower room. Completing the accommodation is the house bathroom with electric shower over. Externally to the front there is a double monobloc driveway that leads to the single garage. The rear garden has porcelain pathway and patio with artificial grass providing the majority of the green space with a timber deck to the rear.
General Information – Tenure: Freehold
No onward chain
Tax Band: E
EPC: B
Contact Us
or visit our showroom
Price
£350,000
Location
Bishopton
Key Information
How would you like to share this?
Mortgage Calculator
Calculate how much you'll pay per month and the total cost over the life of the mortgage
Please note: these calculations are intended as a general guide only. Always seek advice from a regulated broker before acting on any information generated here.
Per month, you repay
£
Over full term, you'll repay
£
CONTACT
Speak to us over the phone
Call 01505 801235
