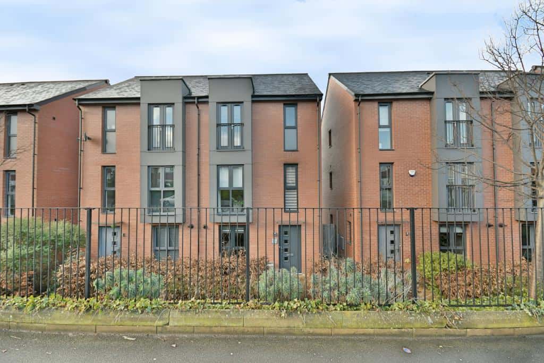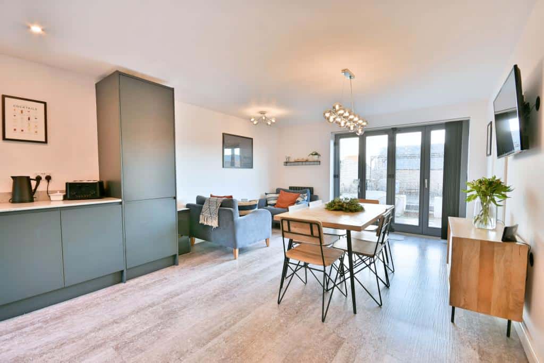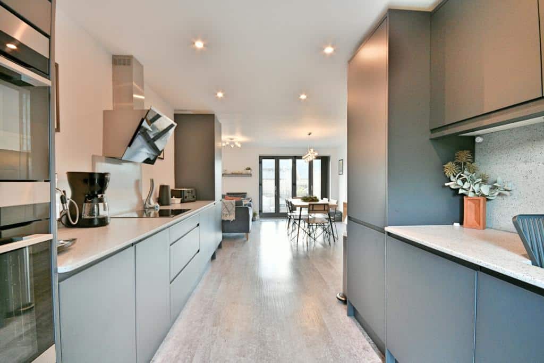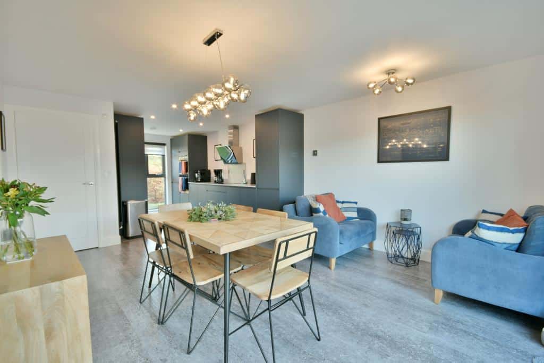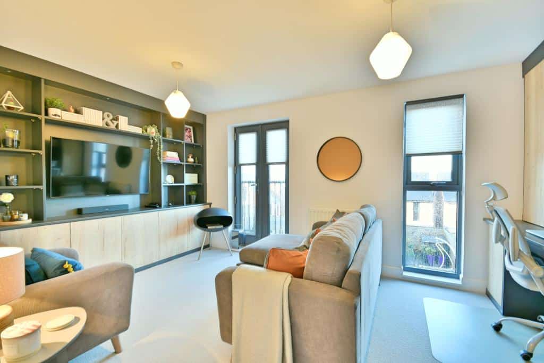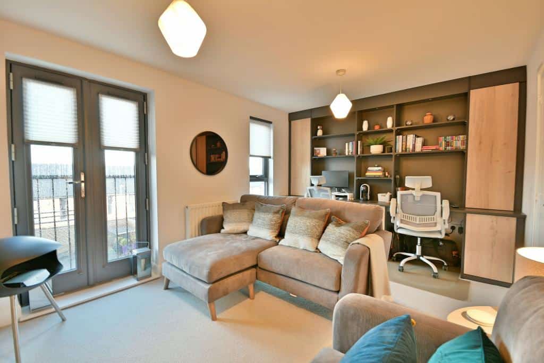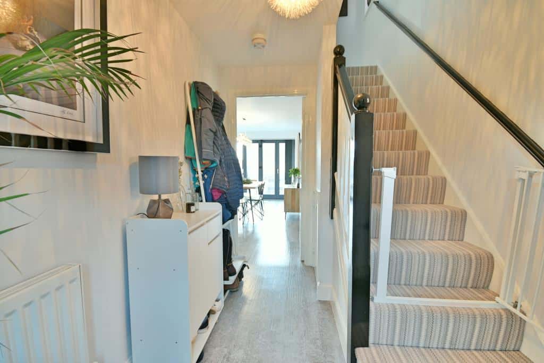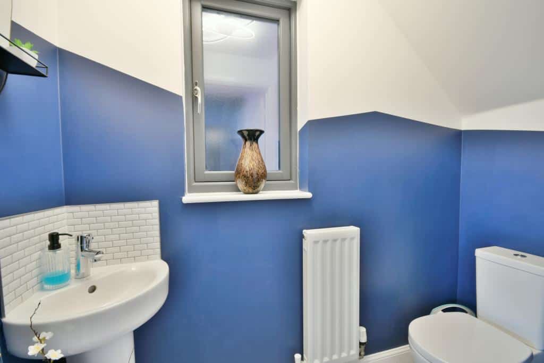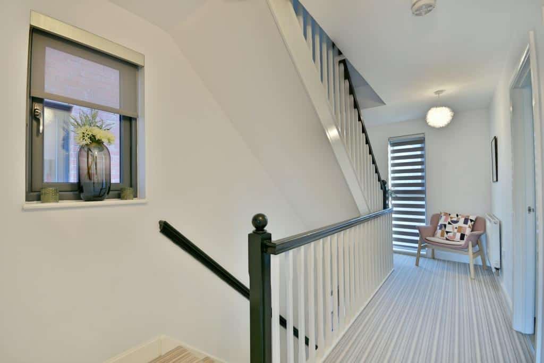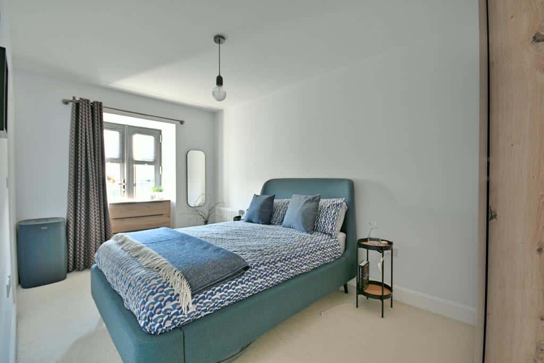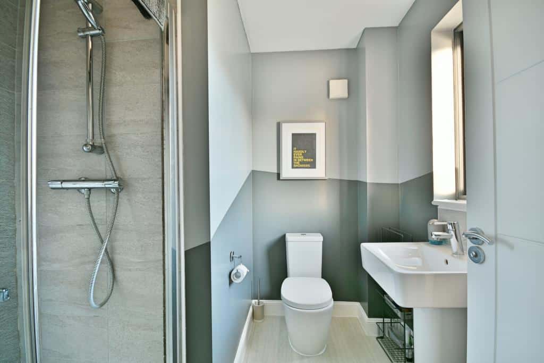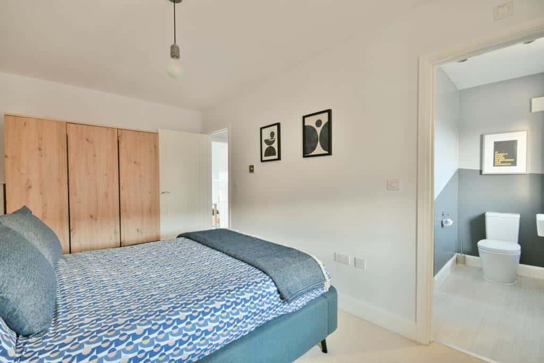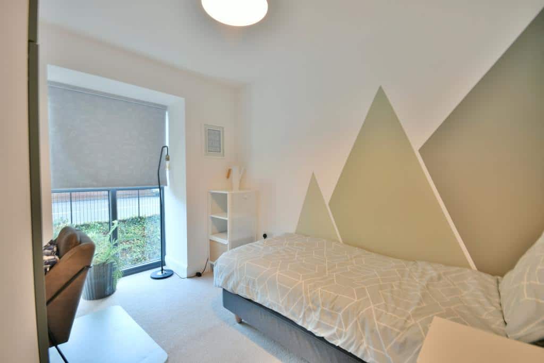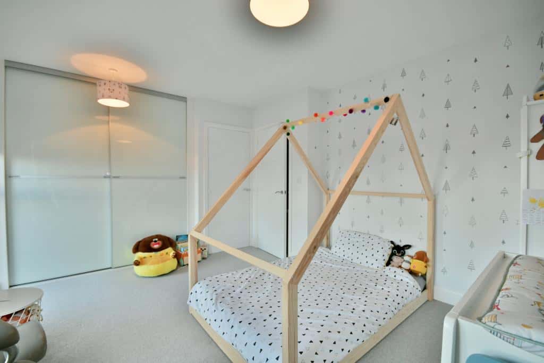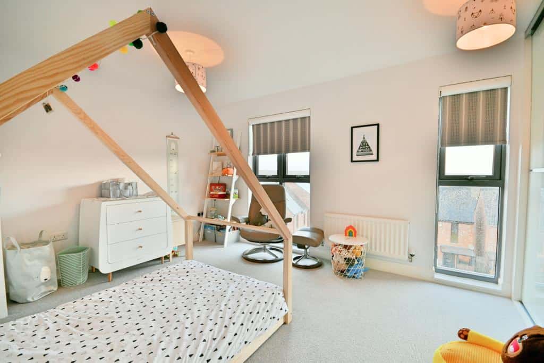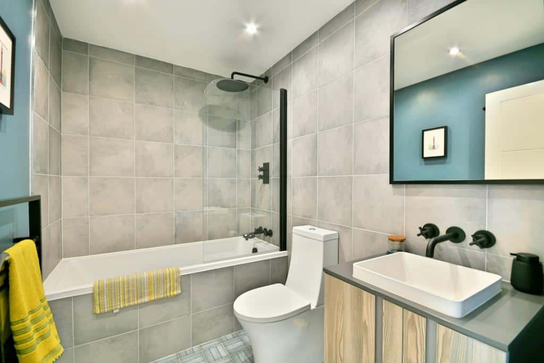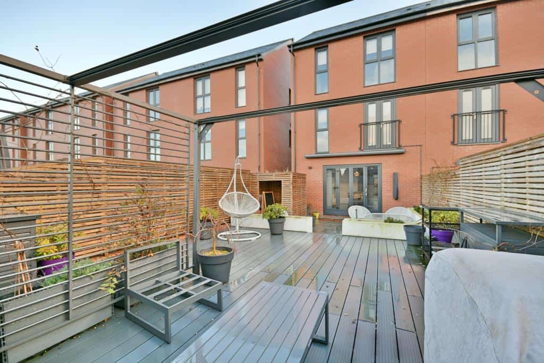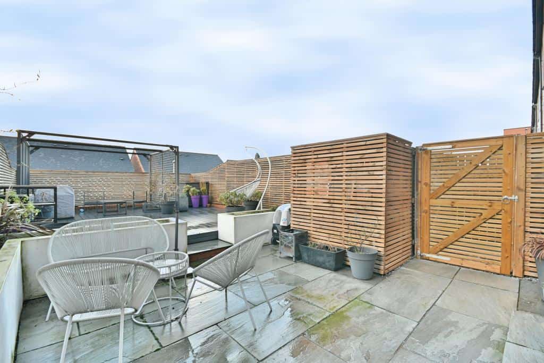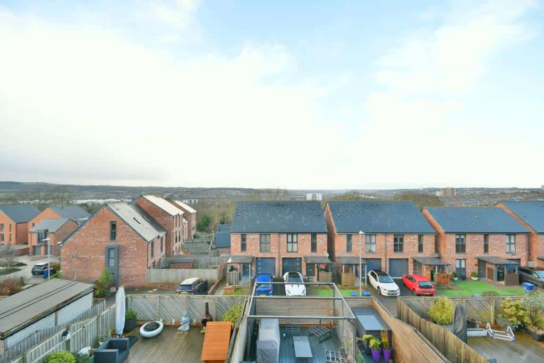3 Bedroom Townhouse
An outstanding three bedroom semi-detached family home situated in a sought after location within Low Fell. High end fixtures and fittings run throughout the property along with modern decor and cleverly designed layout allowing for an open plan ground floor with sizeable bifold doors opening onto the west facing garden. The accommodation briefly comprises: kitchen/dining/family room, downstairs WC, utility, living room, bathroom, three bedrooms, ensuite and garage with adjoining car port. Due to many aspects, this property will prove to be popular and we encourage an early viewing.
Ground Floor
The property enters into a welcoming entrance hall with staircase leading to the first floor, internal door into an understairs storage cupboard and the outstanding open plan living accommodation to the rear of this beautiful home.
The open plan living accommodation comprises: kardean loose lay flooring throughout, modern vertical radiator, touch lights and within the living area bifold doors with luxaflex blinds that lead to the rear garden. In addition, there is space for dining and the stunning kitchen that comes fully equipped with an abundance of modern wall and base units with contrasting slimline silestone worktops. Integrated appliances include: dishwasher, fridge/freezer, induction hob with overhead extractor fan. A utility has been created with plumbing for a washing machine along with fitted units to one side. There is also a convenient WC with low level toilet and washbasin.
First Floor
The first floor hosts: family bathroom, bedroom three and the spacious living room with modern fitted furniture that incorporates, lighting, media unit, built in desk with pull out printer facility and plenty of storage. The Juliet doors and floor to ceiling windows allow plenty natural light to flow into this room.
Within the family bathroom has stunning Ted Bakers tiles, modern black fixtures, ladder radiator, fitted bath with overhead rainfall shower, toilet and floating washbasin vanity unit with wall mounted taps.
Bedroom three is decorated in neutral tones with fitted carpet and has the benefit of a bay window.
Second Floor
The second floor landing provides access into bedroom one and bedroom two, there is also a convenient storage cupboard with shelving and loft access via a pull down ladder which is partially boarded.
Bedroom one is decorated in neutral tones with fitted carpet, there is space for freestanding furniture and this bedroom has the benefit of an en-suite facility. Within in the en-suite has stick down laminate flooring, modern two tones painted walls, low level toilet, pedestal washbasin and step-in shower cubical.
Bedroom two is decorated in neutral tones with feature wallpapered wall, there are two floor to ceiling windows and this bedroom has fitted sliding wardrobes as well as an additional storage cupboard.
Externally
The west facing enclosed rear garden can be accessed within the property via the bifold doors with remote controlled wall mounted awning above or by gated access to the side of the garden. On entry, there is decorative stone paving slabs and an outdoor play pod with green roof and vinyl flooring. Within the raised area of low maintenance composite decking there are several raised planters and large pergola with detachable sectioned roof.
Kitchen/Dining/Family Room – 8.7m x 4.8m (28’6″ x 15’8″) maximum measurements
Utility – 2.7m x 1.2m (8’10” x 3’11”)
Downstairs WC – 2.2m x 1.2m (7’2″ x 3’11”)
Living Room – 3.7m x 5.4m (12’1″ x 17’8″)
Bathroom – 2m x 3m (6’6″ x 9’10”)
Bedroom 3 – 3.7m x 3.2m (12’1″ x 10’5″) into bay
Bedroom 2 – 4.2m x 5.1m (13’9″ x 16’8″) maximum measurements
Bedroom 1 – 5.8m x 2.6m (19’0″ x 8’6″) into bay
Ensuite – 2.2m x 2.4m (7’2″ x 7’10”) maximum measurements
Contact Us
or visit our showroom
Price
Offers over £320,000
Location
Low Fell, Gateshead
Key Information
How would you like to share this?
Mortgage Calculator
Calculate how much you'll pay per month and the total cost over the life of the mortgage
Please note: these calculations are intended as a general guide only. Always seek advice from a regulated broker before acting on any information generated here.
Per month, you repay
£
Over full term, you'll repay
£
CONTACT
Speak to us over the phone
Call 0191 440 8173
