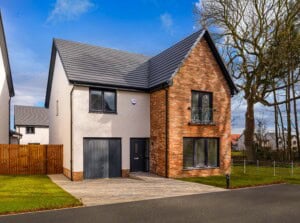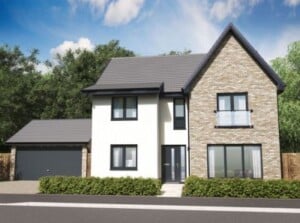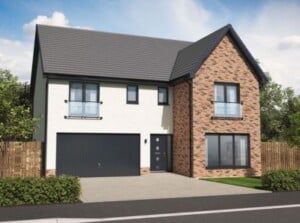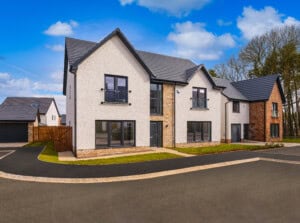This home is no longer available
Homes for sale at Wynyard Woods
HOMES FOR SALE AT Wynyard Woods
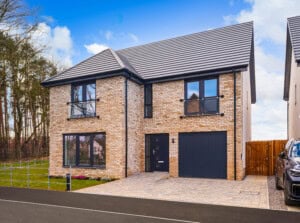
Reserved
Plot 11
Lawrie Garden Room
5 Bedroom Detached Home with Integral Single Garage
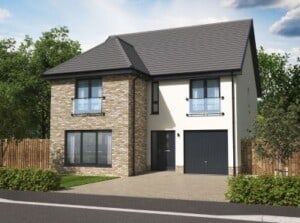
Reserved
Plot 7
Lawrie Grand
6 Bedroom Detached Home with Integral Single Garage
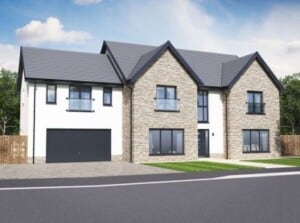
Reserved
Plot 17
Stewart Garden Room
6 Bedroom Detached Home with Integral Double Garage
