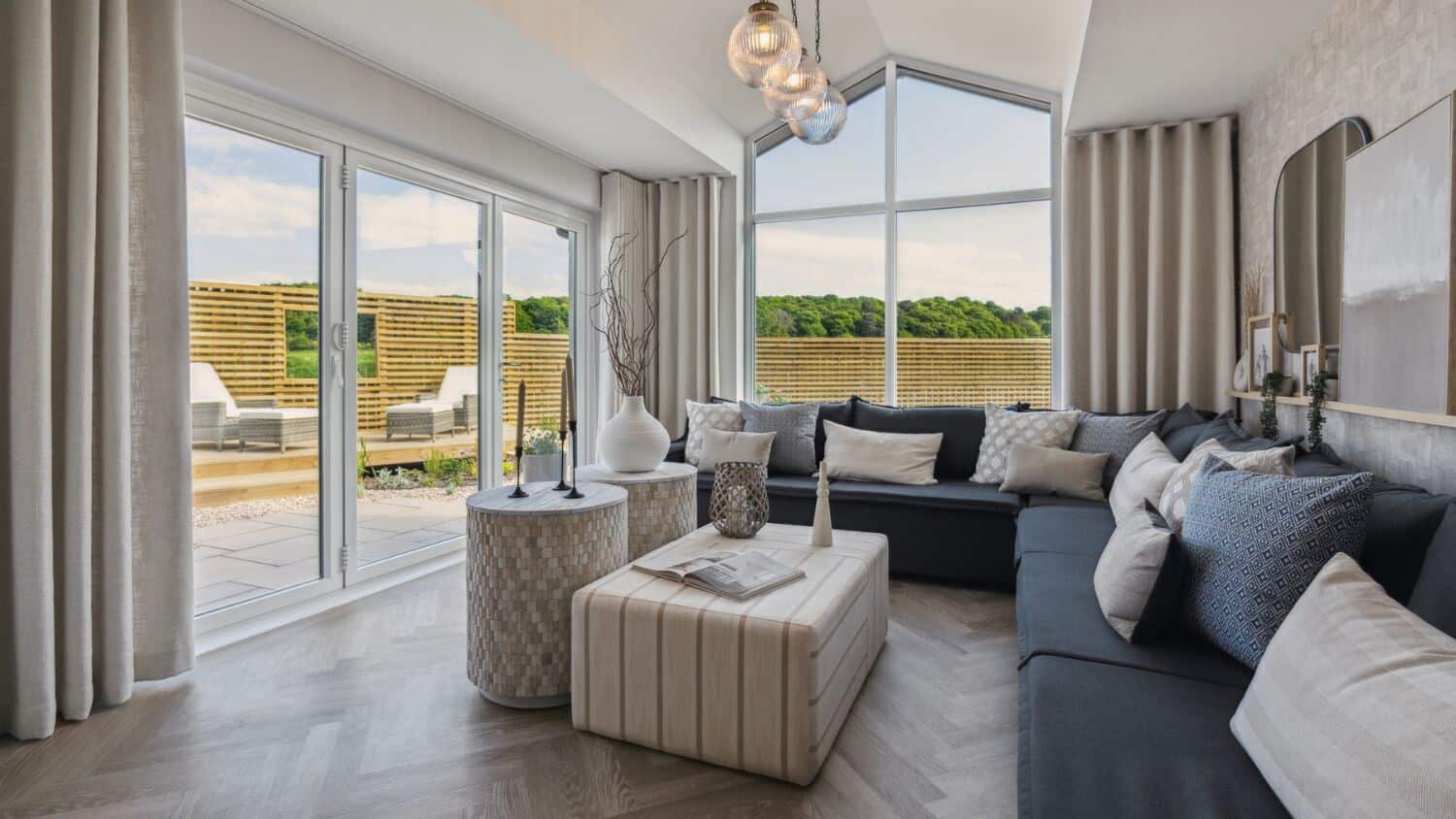
5 BEDROOM DETACHED HOME WITH DETACHED DOUBLE GARAGE
The Leonardo Grand is a welcoming detached 5-bedroom family home offering almost 2400 square feet of living space over three floors, and a separate double garage.
To the downstairs area there is a light and spacious open plan designer kitchen and dining area, leading into the garden room with striking cathedral style windows, a vaulted ceiling and access to the garden through French doors. This large, open space features a designer kitchen and quality integrated appliances, providing the perfect space to dine, entertain and relax. Downstairs also comprises a separate living room with statement windows, allowing the space to be flooded with light, a study - perfect for homeworkers - a WC and utility room, with access directly from the kitchen and outside, and plenty of storage solutions.
On the first floor are four generous bedrooms including a the second bedroom with private en-suite facilities and fitted wardrobes, this floor also features a family-sized bathroom.
On the second floor is the primary bedroom with en-suite, as well as a large adaptable space for a walk-in wardrobe - the perfect place to escape!