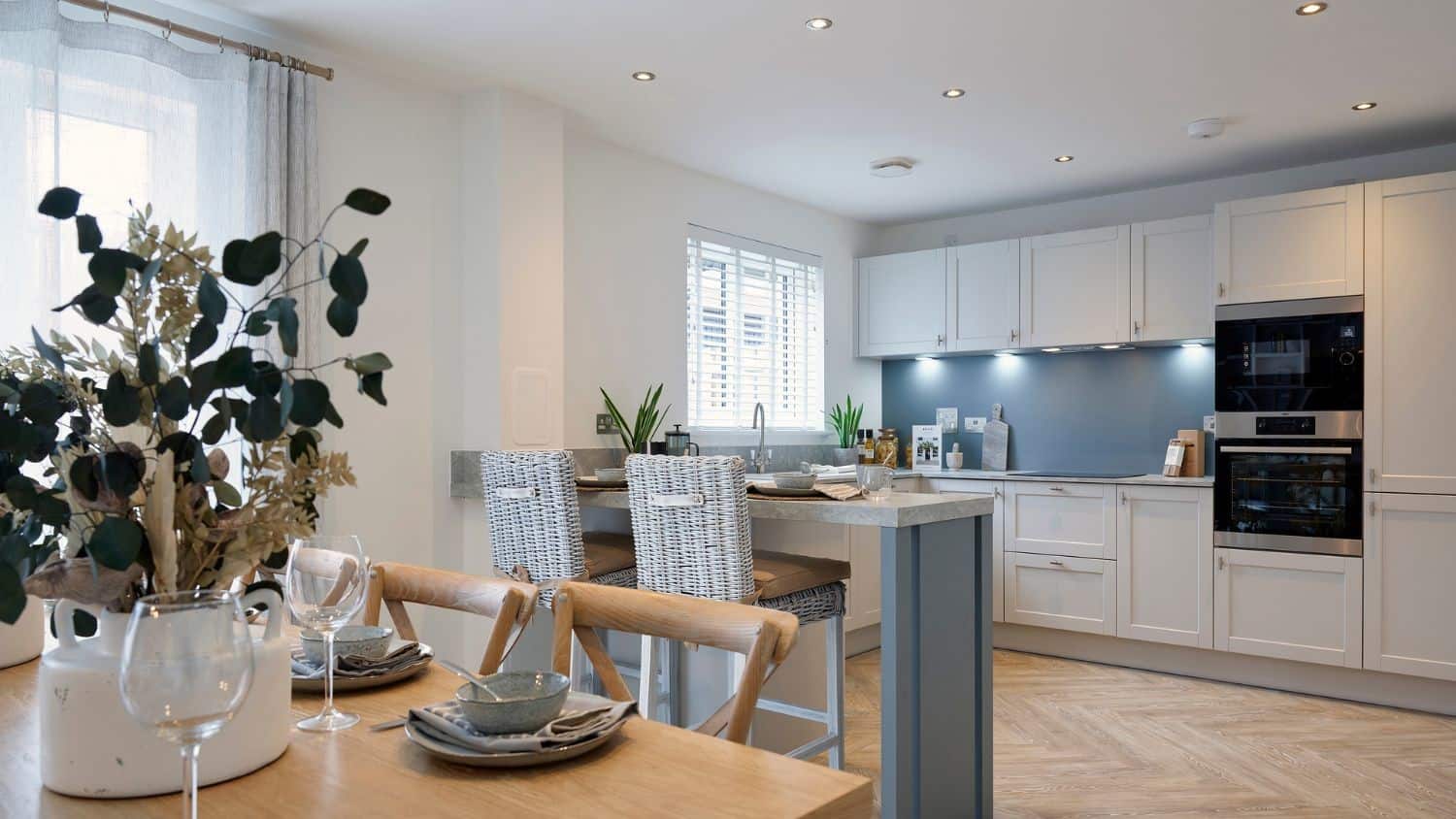
4 BEDROOM DETACHED HOME WITH DETACHED GARAGE
The Jacobson is a detached 4-bedroom family home.
The downstairs space comprises a light and spacious open plan kitchen/dining/family room to the back of the home, with dual aspect windows and access to the garden via French doors. This large, open space, featuring a designer kitchen, integrated appliances and a breakfast bar, provides the perfect space for flexibility according to your lifestyle. From the kitchen, there is access into a separate utility room, the design also allows for direct access from outside. To the front of the home is a separate, spacious living room with statement windows allowing light to flood in, and a private study – perfect for homeworkers. The WC, with access from the hall completes this floor.
Upstairs, there are four generously-sized double bedrooms and a family-sized bathroom. The primary bedroom, located to the front of the property offers a walk-in wardrobe and an en-suite with shower and two further bedrooms share en-suite facilities. This home offers ample storage throughout.